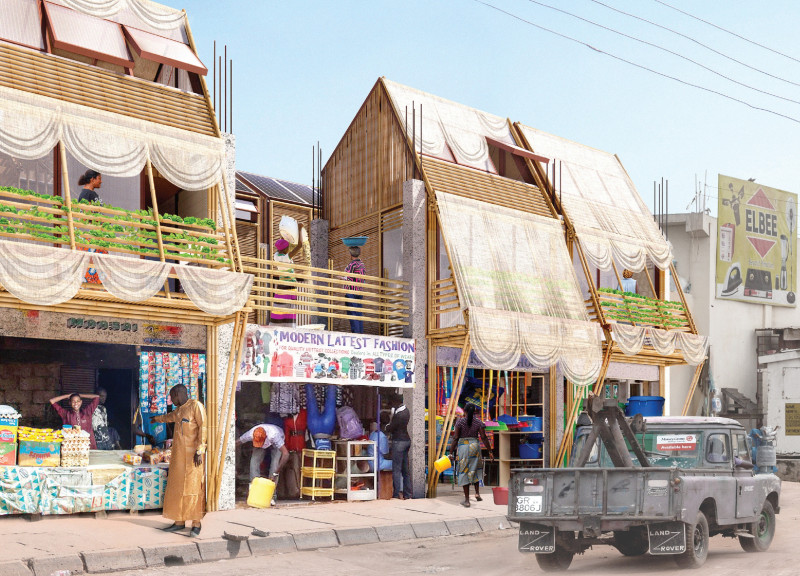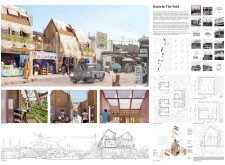5 key facts about this project
### Overview
Located in Lagos, Nigeria, the project addresses the urgent challenges posed by rapid urbanization in densely populated areas. Its intent is to create communal spaces that promote social interaction and accommodate both residential and commercial activities. The design integrates various functions within a limited urban fabric, aiming to foster community engagement, resilience, and sustainability.
### Spatial Configuration and Community Engagement
The project employs a vertical design strategy, maximizing the use of limited ground space. Ground-level areas are designated for commercial activities, while upper floors consist of residential units. This verticality not only optimizes land use but also facilitates rooftop gardens that support urban farming. Internal pathways and communal areas are purposefully designed to enhance movement and interaction among residents, featuring various gathering spaces that strengthen community ties.
### Materiality and Sustainability Features
The selection of materials is fundamental to the architectural approach. Wood is used for louvered screens and internal structures, providing warmth, while concrete blocks ensure durability. Glass elements enhance natural illumination throughout the building. Fabric canopies extend from the façade to create shaded outdoor spaces that encourage community gatherings. Sustainable practices are embedded in the design with features such as roof gardens supporting biodiversity, rainwater harvesting systems, and effective waste management protocols. This integration of sustainability reflects a commitment to promoting a low-impact lifestyle within the urban environment.




















































