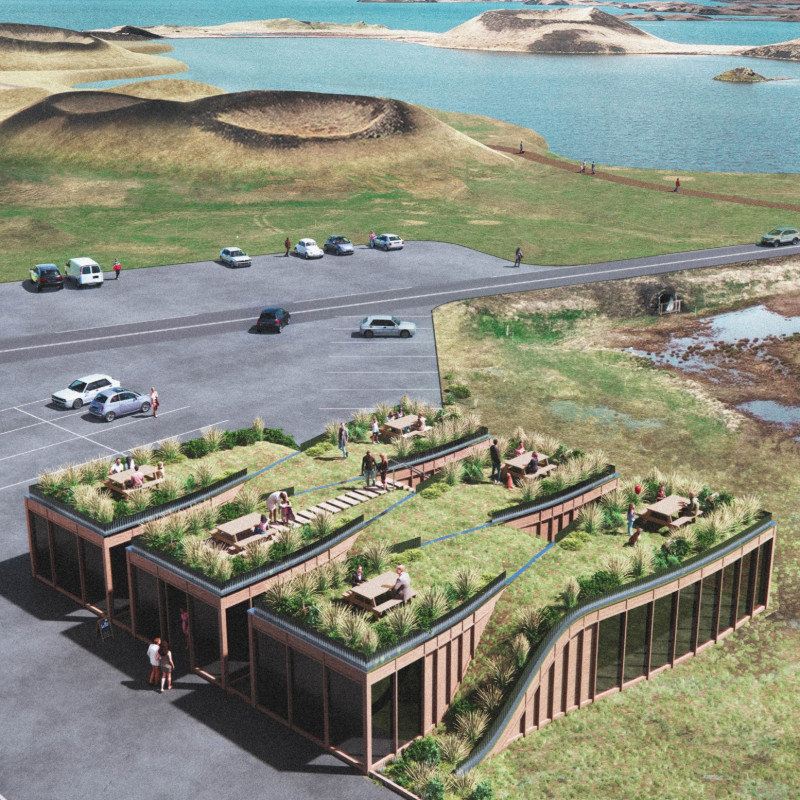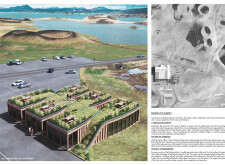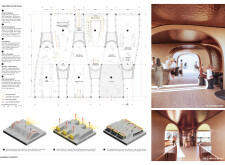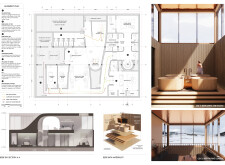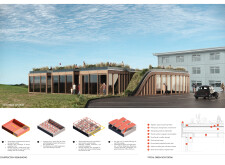5 key facts about this project
### Overview
Located near Lake Myvatn in Iceland, the Down to Earth project is a contemporary architectural design that integrates human activity with the surrounding natural environment. The design emphasizes functionality while drawing inspiration from local vernacular architecture, particularly traditional turf houses. Its strategic positioning allows for expansive views of the lake, enhancing both the visual and experiential connection between the indoor and outdoor spaces.
### Spatial Organization
The layout is carefully structured to facilitate both user interaction and comfort. Key areas include a café and kitchen, encouraging communal gathering, and dedicated beer tasting and brewery spaces that highlight local culture. The inclusion of a wellness module featuring beer baths and sauna facilities further enriches the user experience. The basement houses additional amenities, including treatment rooms and lounges, ensuring a comprehensive offering of relaxation and engagement opportunities.
### Materiality and Sustainability
Material choices are crucial in reinforcing the ethos of the project. The framework primarily utilizes glulam beams for structural integrity and warmth, while a green roof system contributes natural insulation and promotes biodiversity. Large glass façades maximize natural light and provide panoramic views, fostering an intrinsic connection with the landscape. Concrete is utilized in the foundation to ensure durability, embedding sustainability within the project's construction.
This combination of materials reflects a commitment to environmental stewardship, aligning with the project's overall intent of harmonizing architecture with nature. By utilizing local craftsmanship and integrating ecological considerations, the design not only respects its context but also establishes a framework for future sustainable development in the region.


