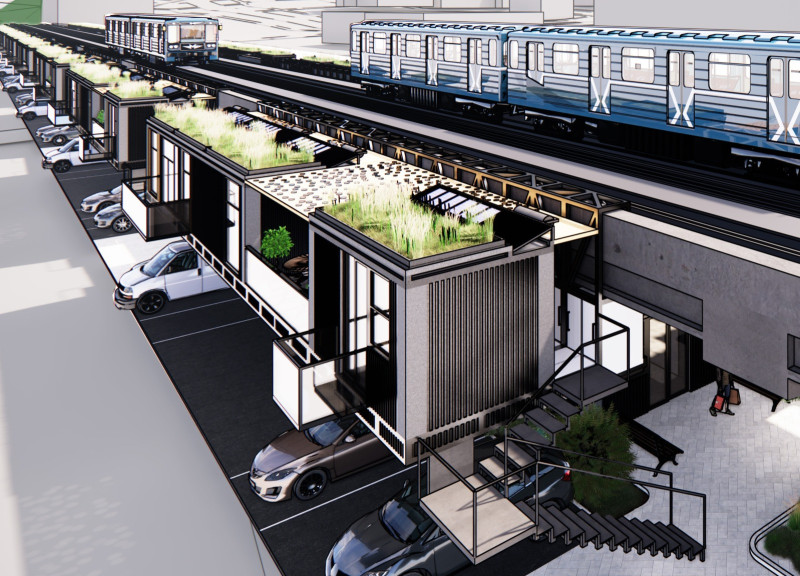5 key facts about this project
Located in Vancouver, the design addresses the urgent need for affordable housing in the city, which faces challenges due to its growing population and housing demand. The project reimagines underused urban spaces, especially those adjacent to major transport infrastructure such as bridges and SkyTrains. The overall concept seeks to create a community that is accessible, functional, and sustainable, integrating living spaces with the urban environment.
Modular Design Approach
The design employs a modular approach that utilizes suspended platforms to elevate housing units. This strategy maximizes land use by pushing living spaces upward, allowing vehicles to move freely below. It not only addresses space constraints but also accommodates changing living needs. This flexible design can adapt over time as community requirements evolve.
Integration of Green Spaces
Green roofs are a notable aspect of the project. They enhance both the beauty and functionality of the housing units, serving as green pathways for train passengers. This element contributes positively to the city’s ecology, encouraging biodiversity and enhancing the environment. The careful combination of nature with built structures emphasizes the importance of greenery in urban areas.
Community-Centric Elements
The design goes beyond providing simple living spaces. It includes communal areas that promote social interaction among residents. By incorporating shops and playgrounds in the redesigned spaces beneath the bridge, the project enhances community engagement and activates the area. The focus on communal facilities reflects a commitment to serve not only the residents but the wider neighborhood.
Materials and Construction Techniques
Selected materials for the units include wooden floors, fiber cement tiles, and steel. Each material was chosen for its durability and suitability for urban settings. Wooden floors add warmth, while fiber cement tiles are practical for high-traffic areas. Steel offers structural strength, ensuring stability for the elevated units and balancing the overall design.
In this design, the concept of sustainable urban living takes form through thoughtful planning and execution. The integration of functional details and communal spaces creates a model for modern urban environments that can adapt to the needs of their inhabitants.


















































