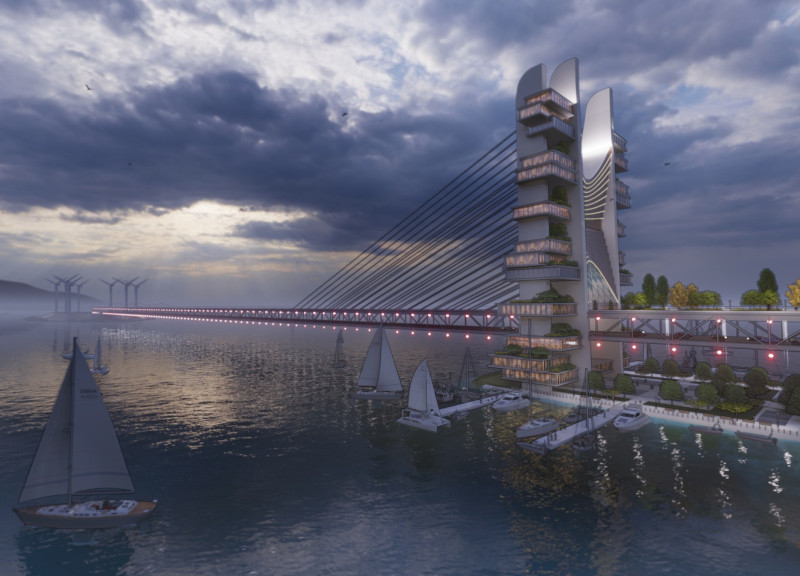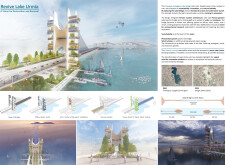5 key facts about this project
### Overview
The "Revive Lake Urmia" project is situated in Iran, focusing on the restoration and revitalization of Lake Urmia, a region that has experienced significant environmental degradation over the past two decades. The proposal synthesizes innovative architectural design with sustainability and cultural heritage, aiming to address the pressing ecological challenges faced by the area. The design reinterprets the historical bridge that once connected communities over the lake, transforming it into a multi-functional hub that encourages environmental stewardship and reconnects the public with the natural landscape.
### Structural and Material Strategy
The design employs a range of contemporary materials to ensure both durability and aesthetic appeal. Concrete serves as the primary structural element, providing the necessary strength for the bridge's framework. Glass facades facilitate natural light and unobstructed views of the lake, creating a dialogue between interior spaces and the surrounding environment. The inclusion of steel components enhances the flexibility and resilience of the structure, while natural stone accents pay homage to traditional Persian architectural styles. Green roof systems are integrated to improve insulation and promote biodiversity, alongside photovoltaic panels installed to harness solar energy and support sustainability goals.
### Community and Ecological Engagement
The project emphasizes community interaction through the incorporation of Persian gardens, which not only enrich the landscape but also support local wildlife. Multi-use facilities within the bridge enable diverse functions such as offices, retail spaces, and accommodations, promoting a mixed-use philosophy that fosters economic vitality. Elevated pedestrian pathways and recreational areas encourage community engagement and facilitate access to the lake. The strategic placement of wind turbines further underscores a commitment to renewable energy, enhancing the project's ecological footprint while integrating sustainable practices throughout its design.




















































