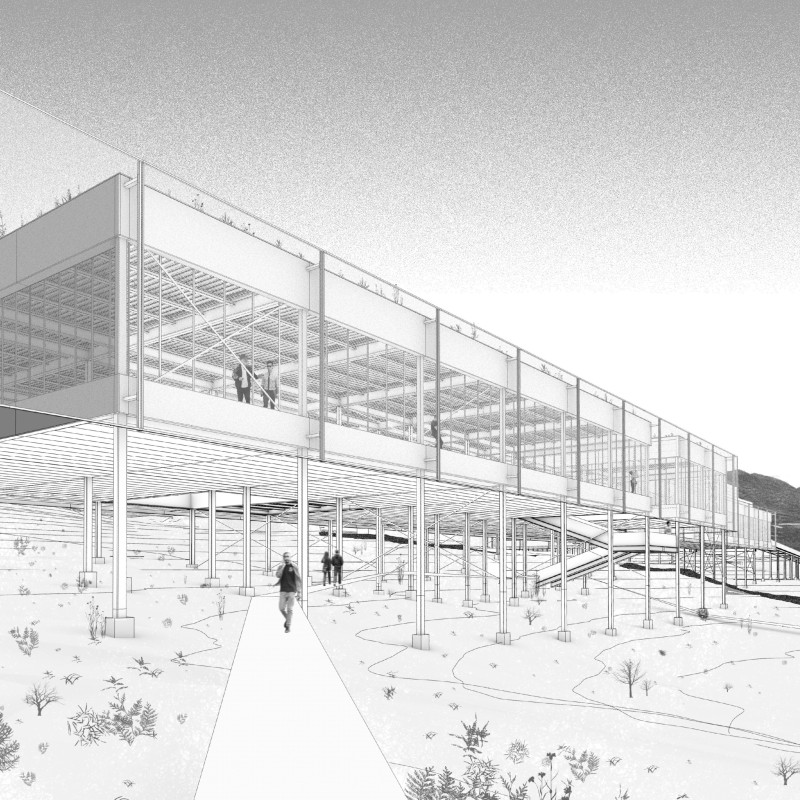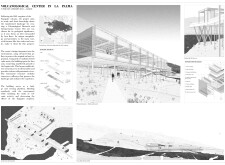5 key facts about this project
### Overview
The Volcanological Center in La Palma functions as a research and educational facility dedicated to the study and interpretation of volcanic activity, particularly in response to the Tajogaite volcano's eruption in 2021. Located in the Canary Islands, the center is designed to harmonize with the region's unique geological formations resulting from recent volcanic activity. The intent is to provide an accessible platform for both scientific inquiry and public engagement, enhancing understanding of volcanic processes within their natural context.
### Spatial Integration
The building's design elevates it on stilts, which preserves the original soil and vegetation of the site while minimizing ecological disruption. This raised form not only maintains the natural landscape but also offers panoramic views of surrounding lava fields and geological features. The modular layout, consisting of cubic units measuring 6x6 meters, allows for versatile spatial configurations suited for various educational and research activities. Open pathways within the structure encourage direct interaction with nearby lava tubes and crevices, facilitating an immersive experience for visitors.
### Material Selection and Sustainability
Reflecting an emphasis on sustainability, the center employs a range of materials that support its functional and aesthetic goals. A steel framework provides structural support for the elevated design, while expansive glass facades allow natural light to permeate the interior, fostering a connection between the indoors and the environment outside. The inclusion of a green roof enhances insulation and biodiversity, further demonstrating a commitment to low-impact construction. Concrete walls offer additional structural integrity in critical areas. The project's material choices exemplify a balance of durability and environmental consciousness, addressing both performance and ecological responsibilities.




















































