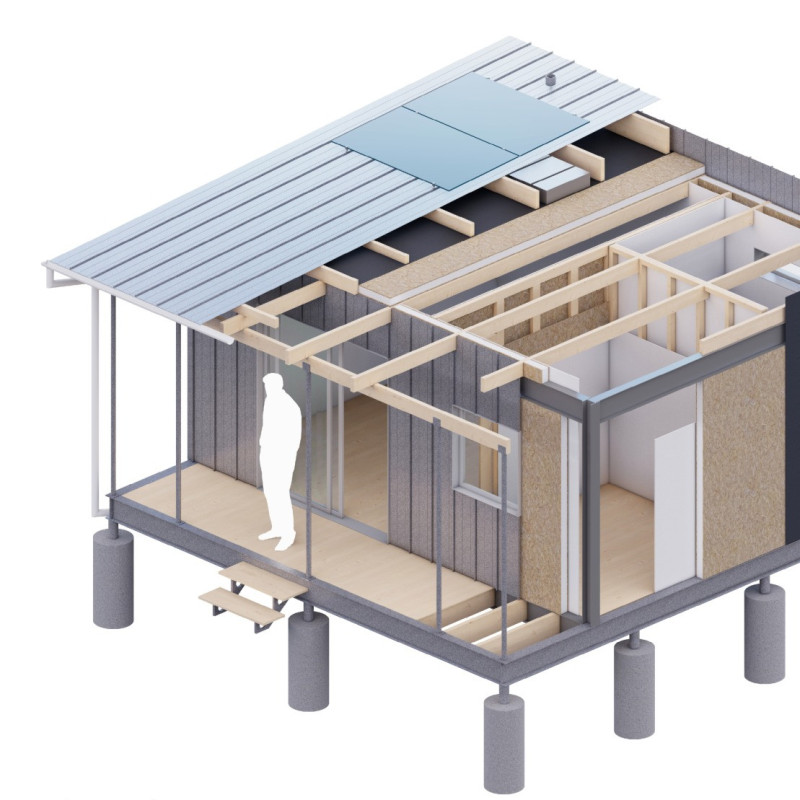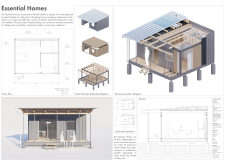5 key facts about this project
**Overview**
The Essential Homes project is designed to provide flexible shelter solutions for individuals displaced by natural disasters and other crises, with a focus on sustainability and functional design. Located in diverse settings, the intent of this project is to create durable microhomes that serve both temporary and long-term accommodation needs, addressing various environmental and social contexts.
**Spatial Strategy and Functionality**
The design incorporates modularity, allowing for independent construction or the possibility of row housing through shared walls. This flexibility supports diverse community configurations. The layout spans approximately 24.7 square meters (265 square feet) and is organized to include essential living spaces such as a kitchen, bathroom, living area, and bedroom. This arrangement enhances functionality while maintaining efficient circulation within the unit. Additionally, the structure is equipped for off-grid living, featuring solar electric systems that promote self-sufficiency.
**Materiality and Sustainability**
Essential Homes utilizes a range of materials that ensure durability, ease of assembly, and environmental responsibility. The structural framework is primarily composed of steel for strength and longevity, while lightweight plywood is used for walls and roofing, contributing to overall flexibility. Insulation boards enhance energy efficiency, and integrated solar panels provide renewable energy. Composite concrete is employed for foundational stability, and recyclable fabric panels offer aesthetic diversity while promoting sustainability. This thoughtful selection of materials underscores the project's commitment to ecological practices and responsive design.


















































