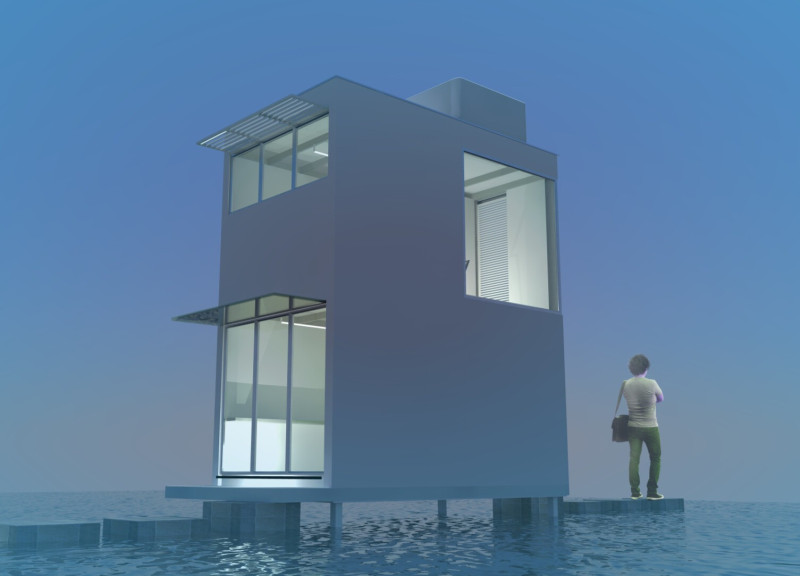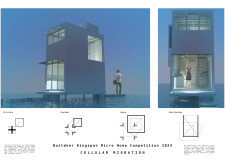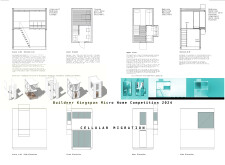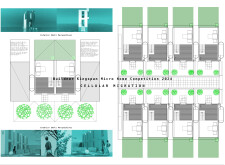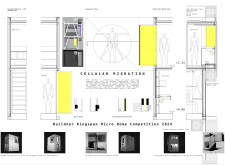5 key facts about this project
### Project Overview
The "Cellular Migration" project, designed for the Buildner Kingspan Micro Home Competition 2024, addresses contemporary challenges of living in compact spaces through innovative design principles focused on sustainability and spatial efficiency. The project emphasizes modular structures that adapt to the surrounding natural landscape, facilitating a harmonious relationship between built and natural environments.
### Spatial Configuration
#### Layout and Functionality
The interior layout is organized into distinct yet interconnected zones, including a lounge, kitchen, workstation, bedroom, and bathroom. The open-plan design promotes flexibility and functionality:
- **Lower Floor**: This level features a multi-functional lounge that serves both as a social space and a work area, alongside a kitchen designed for daily use.
- **Upper Floor**: Privacy is prioritized here, where personal areas such as the bedroom and bathroom are strategically placed, maintaining a sense of separation while promoting connectivity through the internal stairwell.
#### Vertical Circulation
The internal stairwell provides essential vertical circulation, serving as a connecting feature that enhances visual openness throughout the home.
### Materiality
The selection of materials in this project underscores a commitment to durability and environmental considerations:
1. **Kingspan QuadCore Panels**: Chosen for their lightweight properties and energy efficiency, facilitating ease of assembly.
2. **Glass**: Expansive window applications allow for natural daylight penetration while visually connecting interior spaces with the outdoors.
3. **Composite Materials**: Utilized to improve insulation and reduce the overall carbon footprint of the structure.
4. **Reinforced Concrete**: Applied in the foundation for structural stability, using sustainable practices in its selection.
### Unique Features
- **Flood Adaptation**: Elevated design on stilts accommodates flood-prone conditions by allowing water flow beneath, thus providing protection to the structure while maintaining visual alignment with its environment.
- **Natural Light Optimization**: Strategic window placement maximizes exposure to daylight, reducing dependence on artificial lighting and enhancing occupant comfort.
- **Modular Adaptability**: The cell-based design allows for personalization based on occupant needs, making it well-suited for micro-living scenarios.
- **Sustainable Systems**: Integration of solar panels and greywater management systems reflects a dedication to sustainable building practices.
### Geographical Context
While the project does not specify a particular geographical location, its adaptable design suggests suitability across various climates, particularly in coastal or waterfront areas where flooding risks are prevalent.


