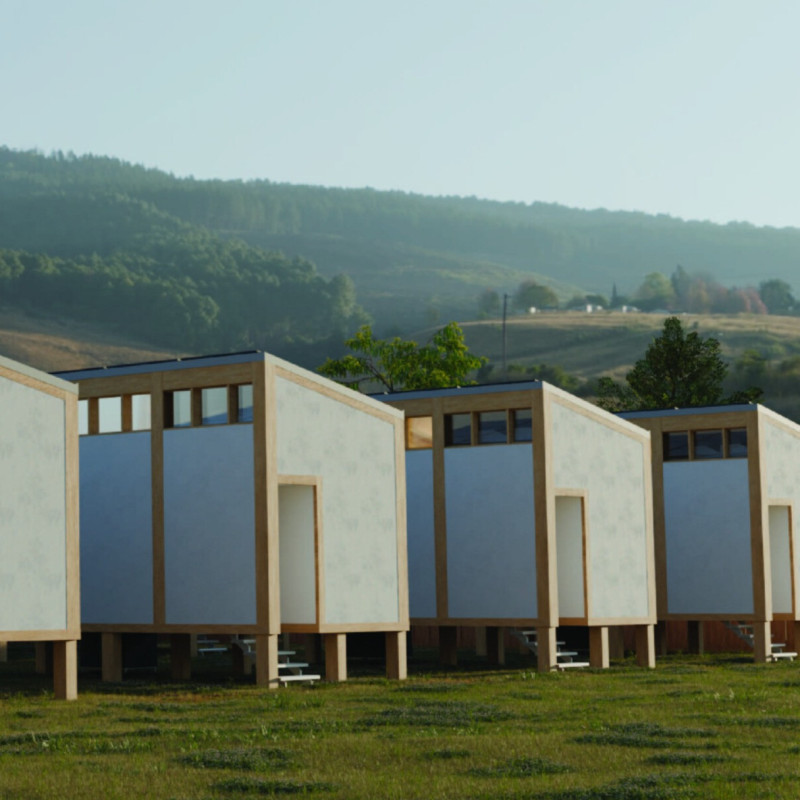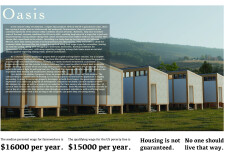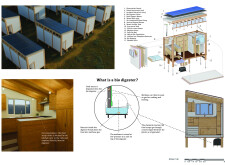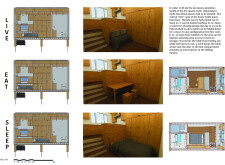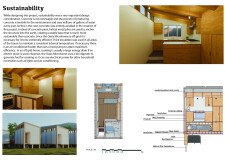5 key facts about this project
# Oasis Microhome Project Description
## Project Overview
The Oasis Microhome project addresses housing challenges faced by farmworkers in California’s Central Valley, a region that contributes significantly to the United States' agricultural output. It focuses on delivering affordable and sustainable living solutions while fostering community engagement and social support among residents.
## Design Principles and Functional Features
The design of the Oasis Microhome prioritizes sustainability, functionality, and user adaptability. The microhomes are elevated three feet above ground to facilitate natural drainage during flooding and to reduce heating and cooling costs through enhanced insulation. The strategic orientation and carefully placed fenestration harness natural light while minimizing heat gain, essential for this climate. The compact layout utilizes multi-functional spaces, where elements such as retractable furniture allow for versatile living arrangements within a floor area of 25 square meters.
The integration of a bio-digester system exemplifies efficient waste management by converting organic waste into methane for cooking and liquid fertilizer, thus establishing a closed-loop system. The spatial arrangement promotes communal living, with microhomes arranged in a grid format that encourages social interaction and resource sharing among residents.
## Sustainable Material Choices
The materials used in the Oasis Microhome reflect a commitment to sustainability and practicality. Key materials include plywood and metal for structural elements, which provide durability and strength while minimizing environmental impact. The design avoids conventional concrete in favor of helical metal piles for foundational support, reducing the carbon footprint. Photovoltaic panels enhance energy independence, enabling off-grid capabilities, while a raised metal roof facilitates rainwater collection. Careful consideration of insulation types ensures energy efficiency, reducing both costs and environmental impact. The overall material selection supports the project's goal of creating a livable, sustainable environment for agricultural workers.


