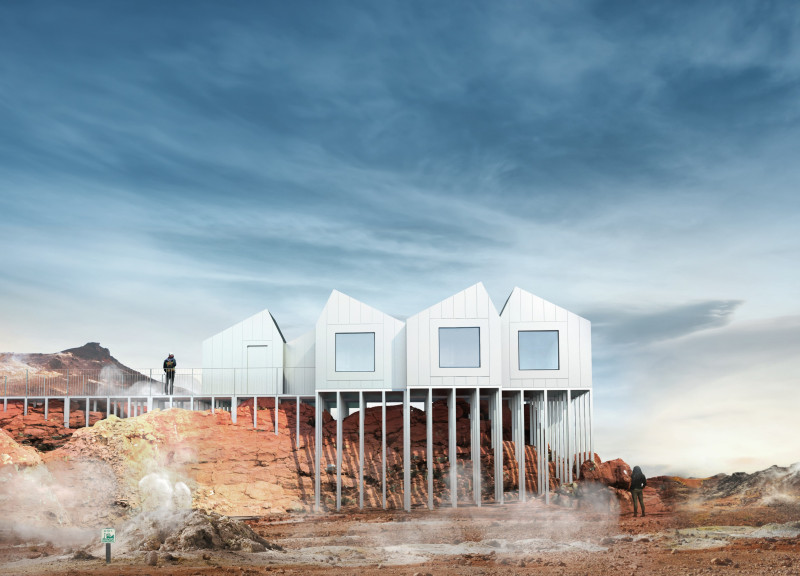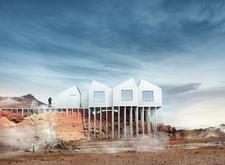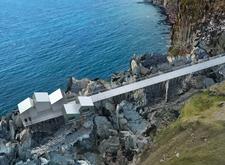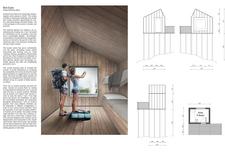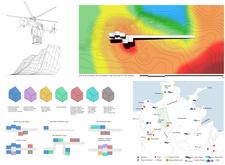5 key facts about this project
### Overview
The Bird Eyes trekking cabins are located in the rugged terrains of Iceland, intentionally designed to respect the region's unique geological features and support the increasing demands of eco-tourism. These modular cabins provide visitors with a sustainable accommodation option that encourages immersion in the surrounding natural landscape.
### Spatial Strategy
The architectural design invokes traditional Icelandic forms, characterized by steep, pitched roofs that mirror the surrounding mountain silhouettes. This approach allows the cabins to blend seamlessly with their environment while providing modern amenities. Elevated on stilts, the cabins minimize soil disturbance, thereby protecting the delicate ecosystems below and enhancing visitor access to remote areas. The modular configuration includes sleeping units, communal lounges, and operational spaces tailored to meet varying usage requirements, fostering flexibility for diverse visitor groups.
### Materiality and Sustainability
The selection of materials emphasizes environmental sustainability and durability. Aluminum panels form the exterior, offering resilience against extreme weather conditions while maintaining a lightweight profile. Interior spaces utilize plywood and timber to evoke warmth and a sense of connection to the natural setting. Large glass windows and doors enhance daylight penetration and panoramic views, enriching the visitor experience. The incorporation of recyclable insulation and a steel framework ensures energy efficiency while supporting the elevated design. The overall construction reflects a commitment to renewable resources, including solar energy systems, aligning with Iceland’s sustainability objectives.


