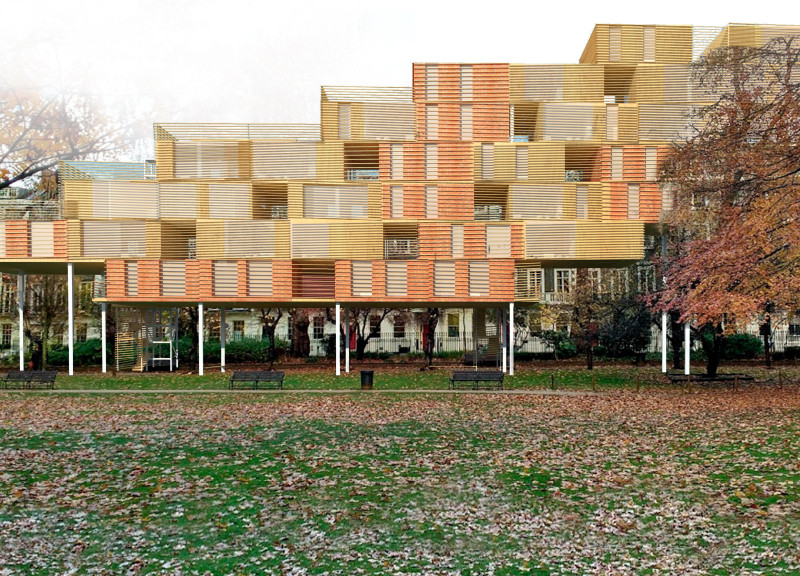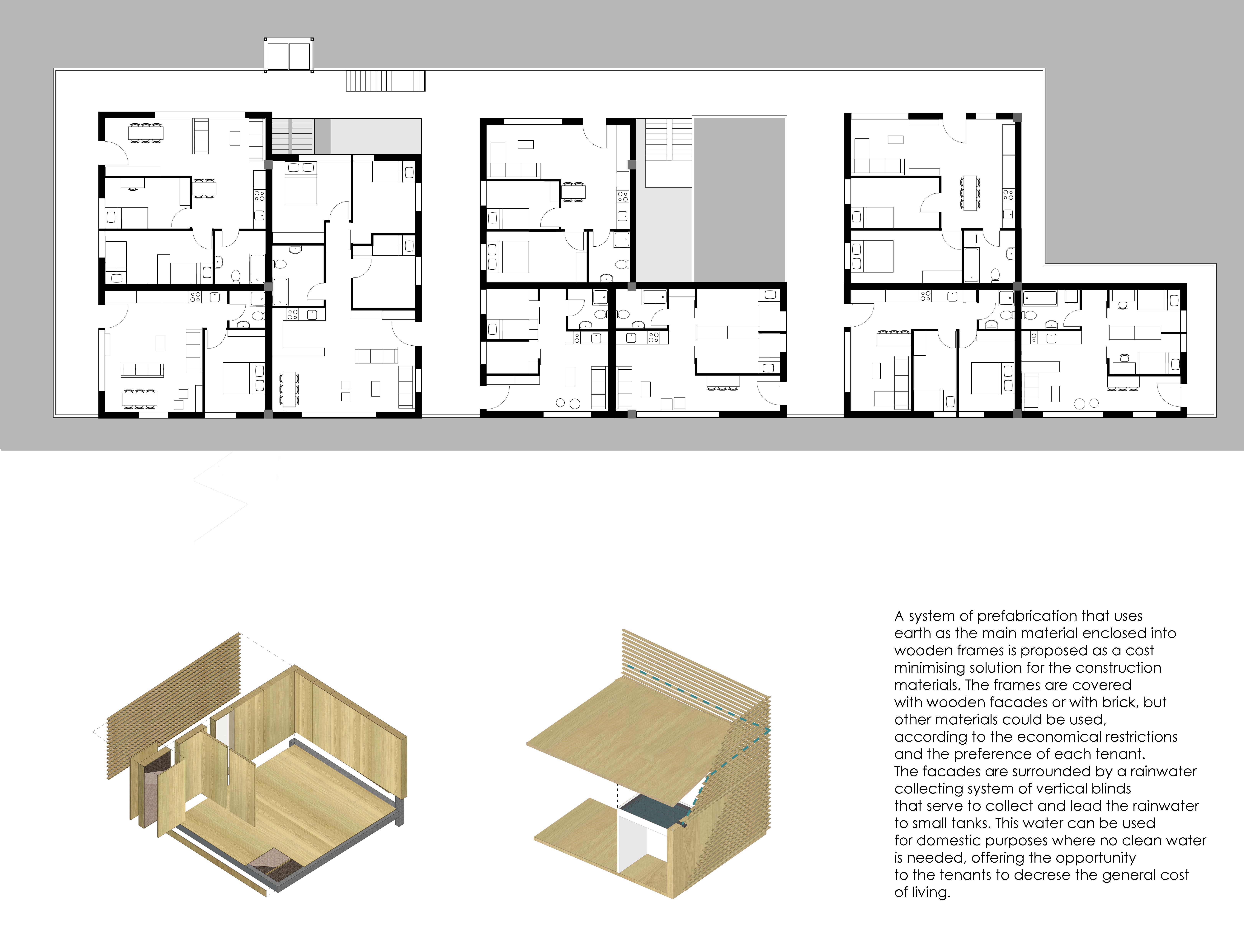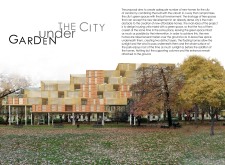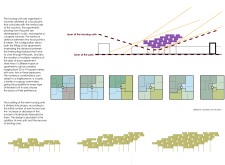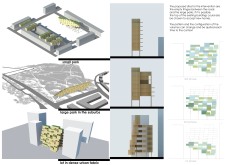5 key facts about this project
The proposed design addresses the pressing need for affordable housing in London, a city known for its dense urban landscape. The approach focuses on using prefabricated elements, with earth as the primary material enclosed within wooden frames. This choice not only aims to reduce construction costs but also aligns with sustainable practices. The housing integrates living spaces within green areas, creating a functional and aesthetically pleasing environment.
Design Concept
The design emphasizes the coexistence of residential units and green spaces. By elevating the homes several meters off the ground, the project preserves existing parkland and promotes a balance with nature. This elevation allows light and air to flow freely around and beneath the units, enhancing the quality of life for residents while minimizing the impact on the surrounding environment.
Materials and Structure
Wooden facades and brick are employed to provide flexibility in design, catering to various economic needs and personal preferences. The use of these materials ensures a robust structure while allowing for different aesthetic expressions. The arrangement of the housing units is centered around vertical axis columns, which not only reinforces the overall framework but also optimizes the spatial layout.
Water Management System
An important feature is the rainwater collection system made of vertical blinds that capture rainwater and direct it into small storage tanks. This system offers a practical solution for domestic water use, particularly where clean water is not necessary. By promoting water conservation, the design reflects a commitment to resource efficiency and sustainability.
Urban Integration
The project’s site selection strategically utilizes underused urban areas, such as the spaces between roads and adjacent parks. This choice enhances urban density without compromising green areas. Additionally, a phased development approach allows for adjustment based on community needs, ensuring that the housing remains relevant to the population it serves.
The arrangement of the living units offers a variety of layouts, making them suitable for different lifestyles. This flexibility enhances the user experience and fosters a sense of community within the residential environment. Each detail contributes to a vibrant and supportive living space.


