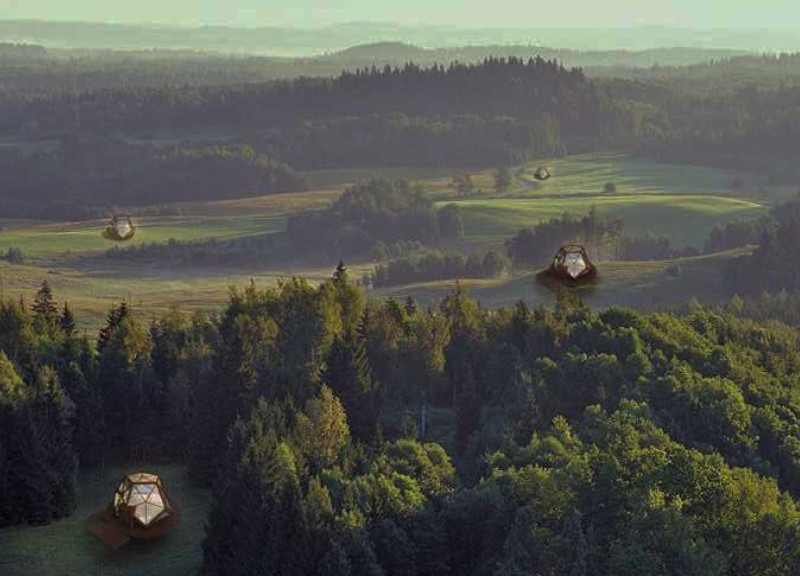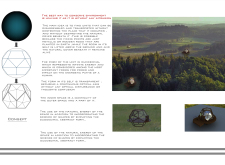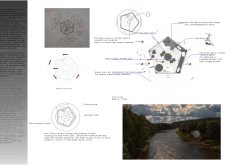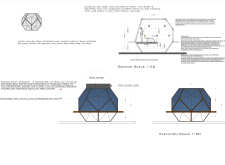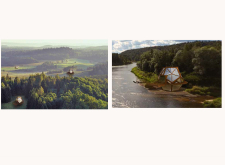5 key facts about this project
The architectural project presented integrates functional living spaces within a sustainable framework, focusing on preserving the natural environment. The design employs a unique geometrical configuration—the duodecahedron—allowing for an innovative structure that minimizes ecological disturbance while providing aesthetic and practical benefits. The architecture places emphasis on modularity, enabling disassemblable units that can be seamlessly relocated or reused.
Unique Design Approaches
This project distinguishes itself through its non-intrusive construction methods. The units are elevated above the ground, supported by strategic anchoring with metallic and wooden rods, which preserves soil and plant life beneath. This approach reflects a deeper commitment to environmental sustainability not commonly found in similar projects. The transparent glass panels facilitate visual continuity with the landscape, enhancing the experience of occupying the space while maximizing natural light.
The interior functionality focuses on multi-purpose use. Spaces are designed to adapt, with features such as a folding sofa that converts into a bed, providing versatility in smaller living areas. Accessibility is prioritized with the incorporation of ramps and thoughtful spatial organization. Furthermore, the project utilizes a roof-mounted rainwater harvesting system constructed with PVC, significantly enhancing water efficiency.
Material Selection and Sustainability
The materials chosen for this project reflect its sustainable ethos. Utilizing materials such as plywood for structural components, wooden rods for aesthetic elements, and steel for essential fixing points, the design maintains mechanical integrity while promoting an eco-friendly approach. Candle lighting in the interior reduces reliance on electrical systems, supporting the overall sustainability objectives. This careful selection of materials emphasizes a design philosophy that resonates with environmental consciousness and promotes minimal energy consumption.
The project serves as a holistic approach to modern architectural design. Its innovative use of space, commitment to sustainability, and careful material selection make it an exemplary model in contemporary architecture. For further exploration of architectural plans, sections, and designs, we invite you to review the project presentation for a more comprehensive understanding of these architectural ideas.


