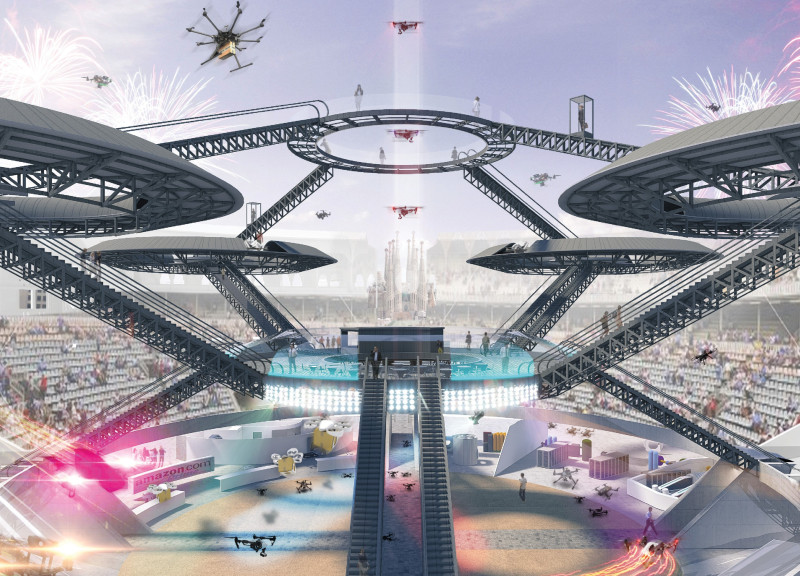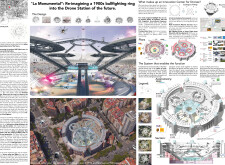5 key facts about this project
### Overview
Located in Barcelona, Spain, La Monumental is a reimagining of a historical bullfighting ring from the early 1900s, now designed as a multi-functional Innovation Center for Drones. The intent of the project is to adapt the cultural and historical significance of the original structure to serve contemporary transportation needs, particularly in the realm of drone operations. By integrating advanced technological infrastructure within an existing architectural framework, the design both honors the site’s heritage and addresses modern urban mobility challenges.
### Spatial Strategy and Functionality
The architectural layout showcases a juxtaposition between the original circular form of the bullring and newly elevated structures that facilitate drone operations. The design features multiple levels connected by a network of rings, optimizing the flow of drone traffic and enhancing operational efficiency. The center is organized into four primary functional areas: logistics spaces dedicated to companies like Amazon and DHL; governmental service areas for public engagement and safety supervision; research and development laboratories focusing on drone technology; and public spaces that foster community interaction, all while maintaining a respect for the venue's historical use as a social gathering place.
### Materiality and Sustainability
The selection of modern materials ensures the durability and functionality of the innovative design. Steel is utilized for the structural framework, glass enhances visibility and light, while concrete provides stability for the foundational elements of the facility. Composite materials may be integrated into the design for lightweight drone components and structural elements. By repurposing the existing bullring, the project reduces environmental impact and serves as a model for sustainable urban development. This approach aligns heritage preservation with contemporary architectural practices, showcasing how historical structures can evolve to meet current demands while contributing to the community's technological advancement.


















































