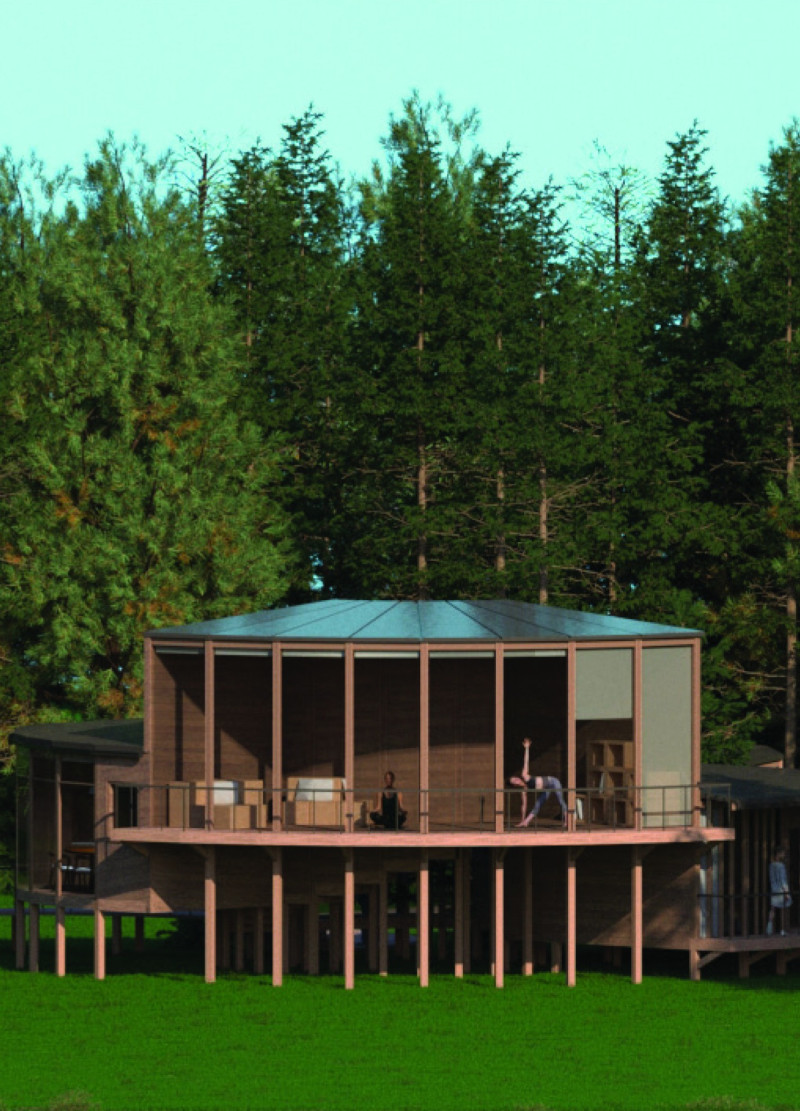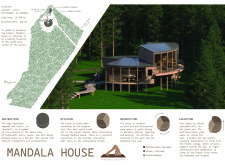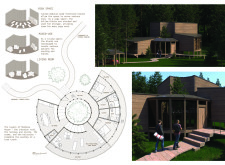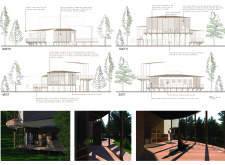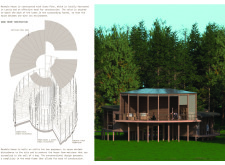5 key facts about this project
### Overview
Mandala House is located in Jaunupe, Latvia, surrounded by a dense forest of tall Scots pines. The design intends to integrate the building harmoniously with its natural setting, promoting tranquility, introspection, and wellness. With foundations rooted in the principles of yoga and the symbolism of the mandala, the structure is aimed at fostering a connection between its inhabitants and the surrounding environment, creating a holistic retreat focused on health and relaxation.
### Spatial Organization
The interior layout of Mandala House is thoughtfully structured to allow for distinct functional areas while maintaining an overall cohesive flow. Key spaces include a multi-functional yoga area that maximizes natural light and features modular furniture for adaptability, a versatile living room designed for both relaxation and social interaction, and bedroom suites positioned to optimize privacy and morning sunlight. Additionally, balconies and walkways connect various zones, promoting an uninterrupted relationship with the natural landscape.
### Material Use and Sustainability
Construction materials have been selected with sustainability in mind. Local Scots pine serves as the primary building material, stained to blend with the forest, while a recycled steel roof contributes to the overall durability of the structure. The concrete strip foundation elevates the house to minimize ecological disruption. Furthermore, the design incorporates rainwater harvesting systems, solar panels, and operable windows, ensuring energy efficiency and enhancing the building’s environmental stewardship. Panoramic glass elements facilitate unobstructed views of the landscape, reinforcing the integration with nature and enriching the occupant experience.


