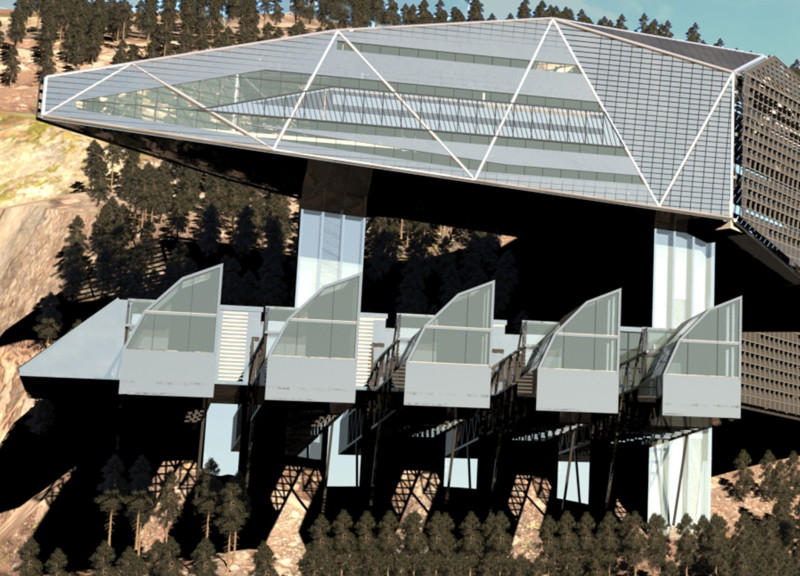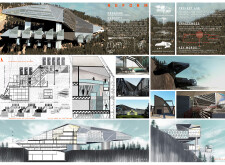5 key facts about this project
### Project Overview
Located in a natural landscape, the REFORM project is designed for a juvenile reform prison with the aim of addressing the complexities of incarceration, rehabilitation, and reintegration of young individuals into society. The design intent focuses on creating an environment that fosters personal growth and nurturing connections with both nature and the broader community. By emphasizing transparency and engagement, the project seeks to shift away from traditional prison architecture, which often conveys isolation and despair.
### Architectural Composition and Spatial Strategy
The structure is elevated utilizing columns and cantilevered elements, providing expansive views and enhancing safety standards. A truss-like system ensures openness while supporting extensive glass façades, facilitating visual connections to the exterior. The facility is organized into distinct zones, beginning with the reform area at the entrance and transitioning to more controlled cell environments toward the rear. This arrangement allows fluid movement through the building, with integrated vertical and horizontal circulation pathways emphasizing accessibility for both staff and inmates.
### Materiality and Outdoor Connection
Key materials such as precast concrete, glass, steel frames, and wood elements are utilized to achieve structural integrity and aesthetic appeal. Precast concrete offers durability, while glass façades flood interiors with natural light. Balconies and terraces are incorporated to create semi-public spaces that promote interactions with the surrounding nature, enhancing the overall rehabilitative experience. The design also integrates green roof systems, which mitigate heat absorption and improve insulation, further solidifying the connection between the facility and its natural environment. Through these strategic material choices and outdoor integrations, the design supports both the physical and psychological well-being of its inhabitants.


















































