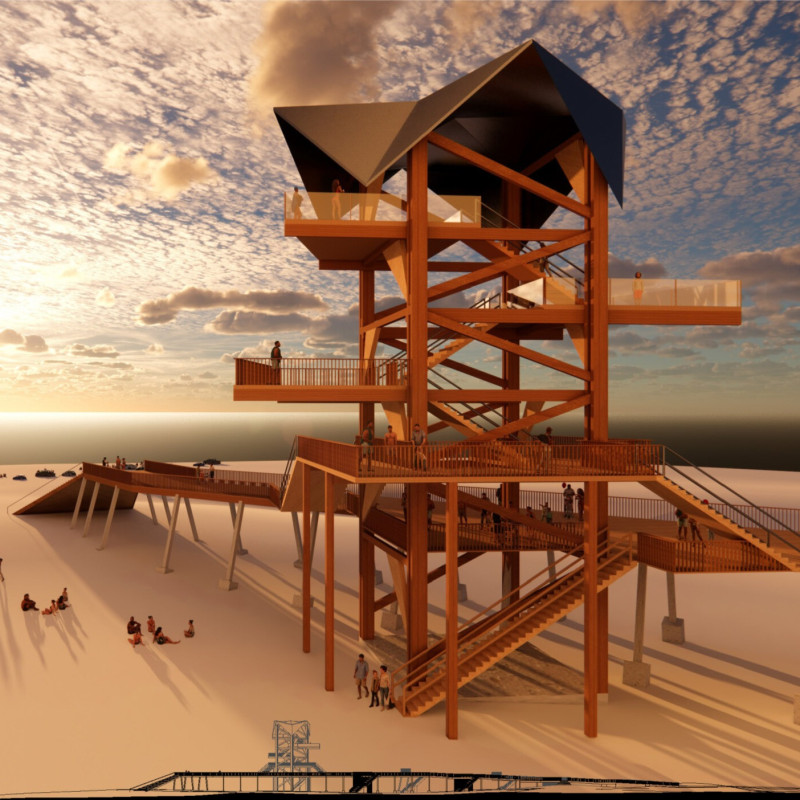5 key facts about this project
Le Pavillon à la Mer is an architectural project located in a coastal area designed to address safety and functionality for residents and visitors alike. This structure integrates resilient design principles to withstand the potential threats posed by oceanic events, such as tsunamis, while fostering community engagement. The pavilion serves as a multi-purpose space, creating an environment conducive to both social interaction and personal reflection through thoughtfully organized areas.
Unique Resilience Through Design
The project prominently features mass timber as the primary construction material, emphasizing structural integrity and environmental sustainability. The use of engineered wood products like cross-laminated timber (CLT) and glulam beams provides the necessary strength while ensuring a reduced carbon footprint. The elevation of the building allows it to navigate flood risks, positioning it above ground level and optimizing views of the surrounding landscape. Large glass openings are incorporated to enhance natural light entry and provide visual continuity with the coastal environment.
Strategic Layout and Community Integration
The architectural layout is designed to facilitate circulation and accessibility. Walkways and terraces enable smooth movement around the facility, encouraging interaction among occupants. The project includes designated communal spaces, designed for various activities, thereby making it a hub for cultural exchanges and local events. The asymmetrical rooflines and overlapping forms create visual interest while adhering to the structural demands of a coastal setting.
For more insights into the architectural plans, architectural sections, and architectural designs associated with the project, explore the detailed presentation. Understanding the specific architectural ideas can provide a deeper appreciation for the multifaceted design approaches employed in Le Pavillon à la Mer.



















































