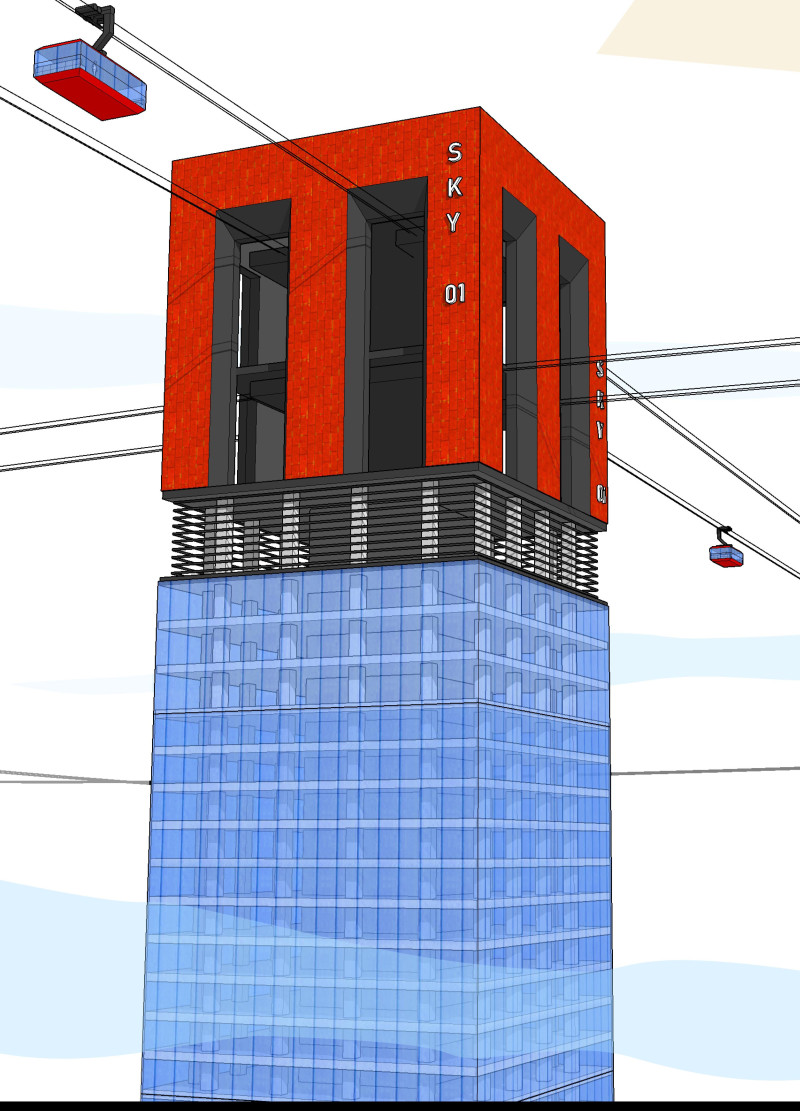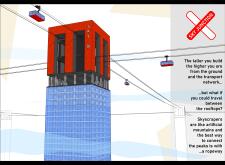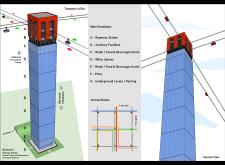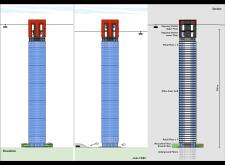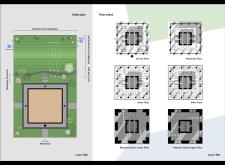5 key facts about this project
The Sky Junction project offers a modern solution to urban mobility through a carefully designed ropeway system. Set within a densely populated city, the aim is to improve how people move between high-rise buildings. By elevating transport above street level, the design seeks to ease congestion and enhance the overall urban experience.
Functional Areas
At the heart of the design is a ropeway station that contains both upper and lower floors. This station serves as the main point for passenger access, allowing for smooth movement in a busy urban space. Its thoughtful layout prioritizes convenience, ensuring that travelers can navigate easily between different levels and functions.
Retail and Office Spaces
The design includes multiple levels of retail spaces that serve the daily needs of office workers and the general public. These areas create an engaging environment that combines shopping and dining options with social spaces. Office settings are planned in a way that encourages collaboration and productivity, contributing to a lively urban atmosphere.
Environmental Integration
A key aspect of the design is the integration of natural elements, highlighting a focus on sustainability. A green landscape is woven into the project, softening the hard edges of the buildings. Additionally, a rainwater management system is incorporated to handle water runoff effectively. Openwork pavement allows for water absorption, enhancing both functionality and appearance.
The elevations and sections of the project are presented at a scale of 1:1000, showing a detailed and thoughtful approach to space and movement. This level of precision illustrates how different areas interact within the urban landscape. The design emphasizes connections between functionality and the surrounding environment, creating a cohesive space for residents and visitors alike.


