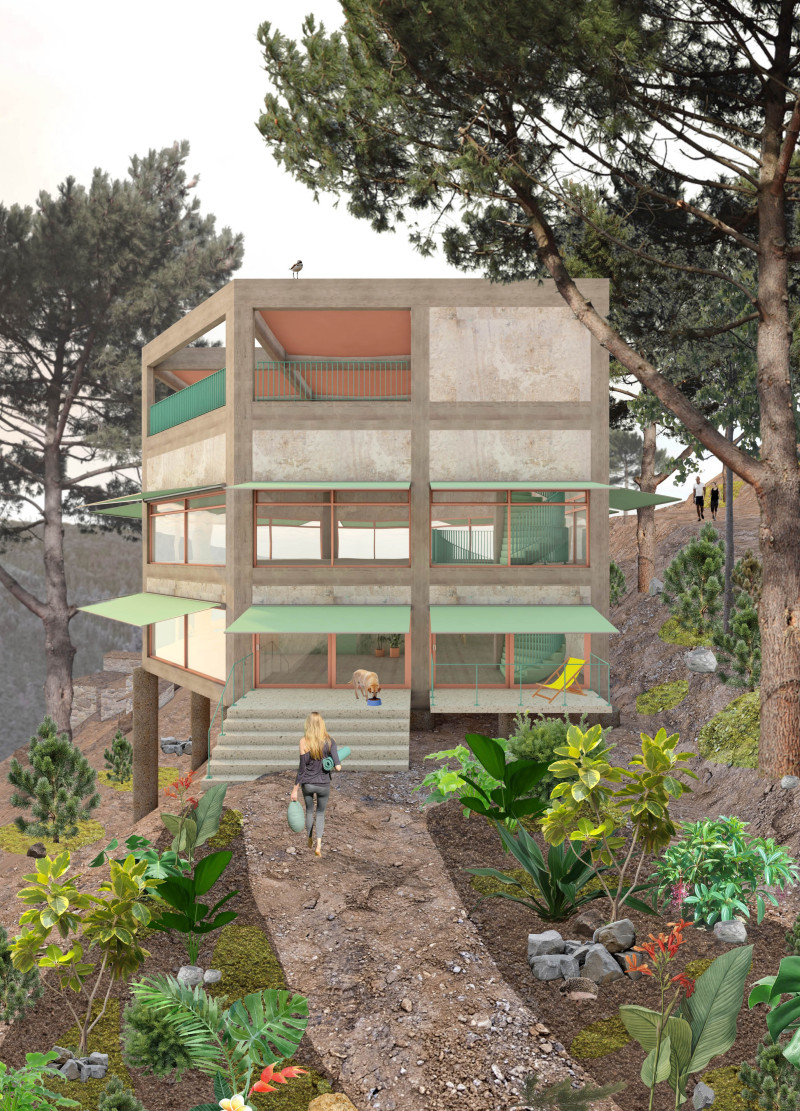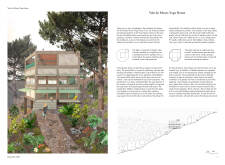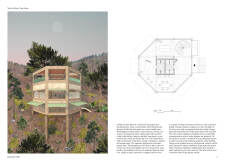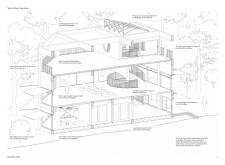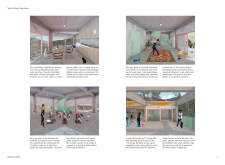5 key facts about this project
The Vale de Moses Yoga House is an architectural project designed to serve as a wellness retreat nestled within a forested landscape. The structure enables various activities, primarily focused on yoga practice, while also accommodating communal gatherings. With its strategic design, Vale de Moses emphasizes both the integration of nature and the promotion of social interaction among its users.
Spatially, the Yoga House features three distinct levels that cater to specific functions. The ground floor includes communal areas and a kitchen, fostering social interactions and relaxation among visitors. This level’s openness facilitates a welcoming environment. The second floor is dedicated primarily to yoga practice, equipped to host a considerable number of participants. Its ample natural light, facilitated by large windows, enhances the overall experience. The top floor introduces an outdoor yoga space that can be adapted for varying weather conditions, allowing for diverse wellness activities.
Unique Design Approaches One distinguishes characteristic of the Vale de Moses Yoga House is its elevation above the ground, supported by concrete columns. This architectural choice provides structural integrity while minimizing disturbances to the natural landscape. The open layout encourages air circulation, reducing reliance on artificial ventilation systems, thus aligning with sustainable design principles.
The integration of a rooftop yoga area not only extends the usable space but also enhances the connection to the environment, allowing users to engage with their surroundings both during the day and night. The selection of materials, including local stone, wood, and glass, reinforces an ecological approach by utilizing regional resources and promoting sustainability.
Sustainability Features The project incorporates several sustainable design elements that further its environmental goals. Rainwater harvesting systems are embedded to facilitate water collection for irrigation and maintenance purposes. Meanwhile, photovoltaic panels on the roof support energy needs, underscoring the project's commitment to self-sufficiency and resource conservation.
The Vale de Moses Yoga House stands out not only for its design but also for the thoughtful application of principles of architecture that promote health, well-being, and a sense of community. For a more comprehensive understanding of its architectural plans, architectural sections, and overall design concepts, interested readers are encouraged to explore the full project presentation. This investigation can provide valuable insights into the architectural ideas behind the Vale de Moses and its unique approach to wellness and community integration.


