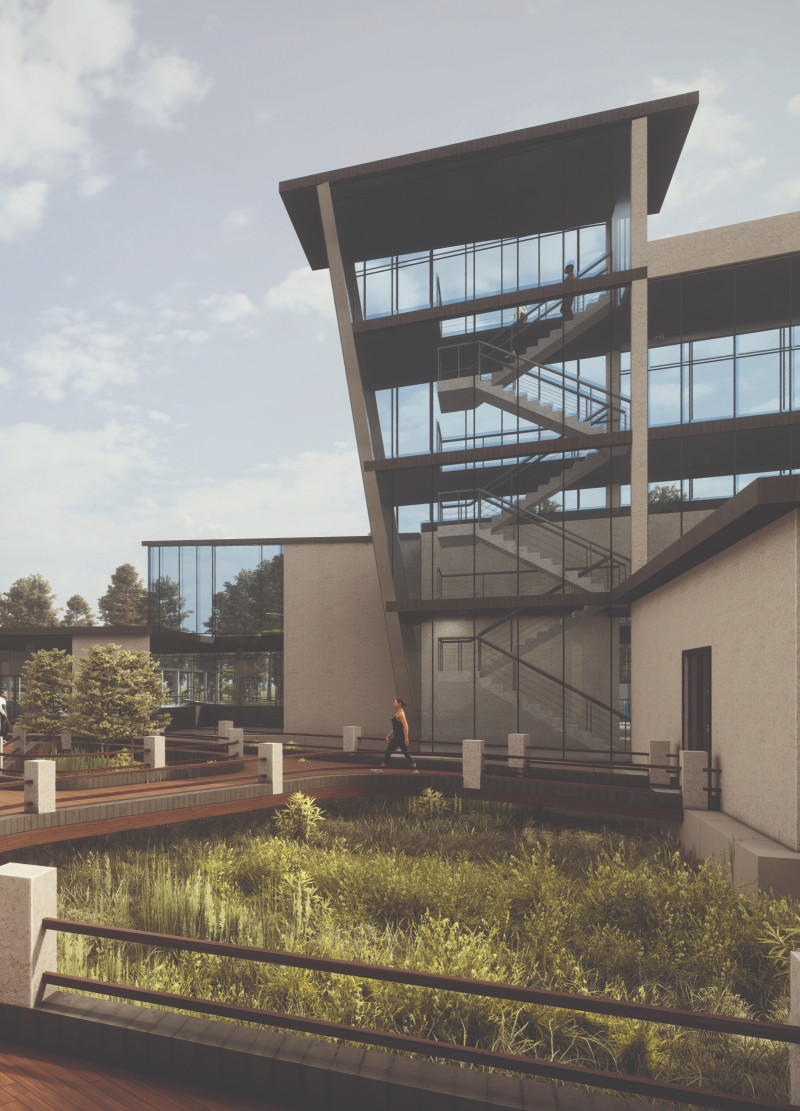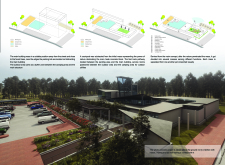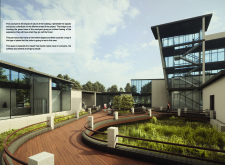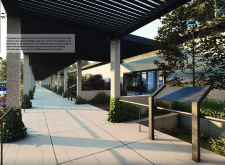5 key facts about this project
The design showcases a connection between built spaces and nature, situated in a forested area that enhances the experience for visitors. The main structure is positioned away from the road, allowing it to blend into the surroundings. This thoughtful arrangement focuses on functionality and provides various facilities. These include an outdoor service area, a camping section, and spaces for dining and relaxation.
Design Intent
The approach reduces environmental impact by elevating the concrete structure above the ground. This decision helps preserve the forest floor and allows for views of the landscape. The design encourages visitors to engage with the environment while enjoying a calm atmosphere.
Functional Zones
The layout includes several distinct areas. The camping section is thoughtfully positioned among trees, offering privacy and a strong connection to nature. Meanwhile, the restaurant and café serve as a social gathering point for visitors. They provide meals and drinks, catering to those returning from outdoor activities and locals looking for a pleasant spot to eat with attractive views.
Educational Engagement
An exhibition area helps visitors learn about the local ecosystem. It shares insights into how the bogs formed and the types of plants and animals in the region. This part of the design supports a greater appreciation for nature, enhancing visitors' understanding and respect for their surroundings.
User-Centric Design
The design also focuses on user accessibility. An observatory tower allows those who may not hike to still enjoy the forest scenery. Additionally, bubble tents offer spaces for relaxation. A fast track pathway incorporates educational elements, providing information about local trees.
The courtyard acts as a central point, allowing easy movement between different areas, and includes informative signs to enhance the educational experience regarding the nearby flora.





















































