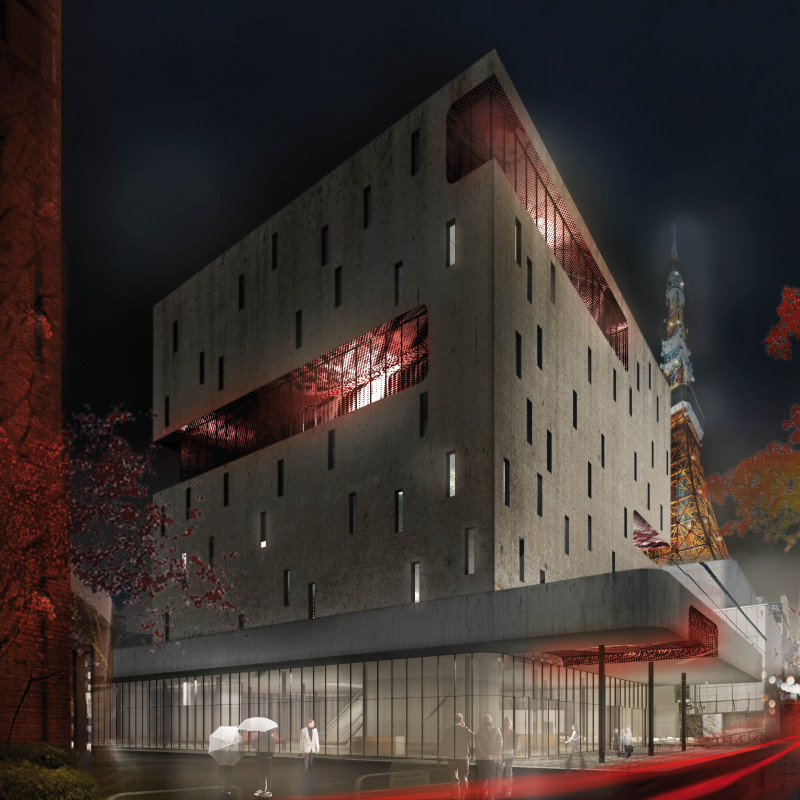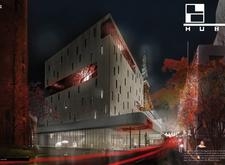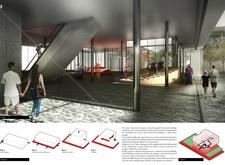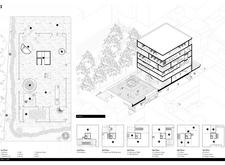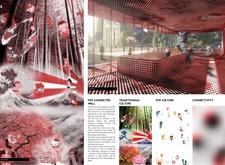5 key facts about this project
## Overview
Located in Tokyo, Japan, HUB is designed as a multifunctional community space aimed at enhancing public interaction within one of the world's most densely populated urban environments. The intent of the project is to weave together modern architectural practices with traditional Japanese elements, fostering a dialogue between the building and its cultural surroundings. The design promotes connectivity and encourages cultural exchanges, positioning HUB as a central point for community activities.
### Spatial Strategy
The architectural strategy incorporates a massing approach that elevates primary building volumes, creating shaded areas that invite pedestrian movement beneath. This elevation fosters accessibility and provides dynamic transition spaces that blur the lines between indoor and outdoor environments. Key design features include cantilevered elements that extend into the streetscape and varied surface textures that enrich the visual narrative, thus encouraging spontaneous gatherings and events reflective of urban life.
### Material Integration
Materiality plays a significant role in shaping both the aesthetics and functionality of HUB. The project employs a mix of concrete, glass, metal, and fresco to establish a contextually relevant architectural identity. Concrete serves as a robust structural element, while extensive use of glass on the ground floor enhances transparency and visual engagement with the street. Steel contributes to the structural integrity and character, while fresco incorporates cultural references, bridging traditional Japanese artistry with contemporary design. This thoughtful selection fosters a dialogue between modern materials and historical context, reinforcing HUB's connection to its environment.
Within the interior, spaces such as the adaptable forum area and tranquil library are designed to facilitate various community functions, offering both social interaction and quiet reflection. These design elements, along with the distinctive "Pop Connected Wall," highlight the project's aim to integrate art, technology, and functionality, ensuring that HUB is a responsive and interactive space for its users.


