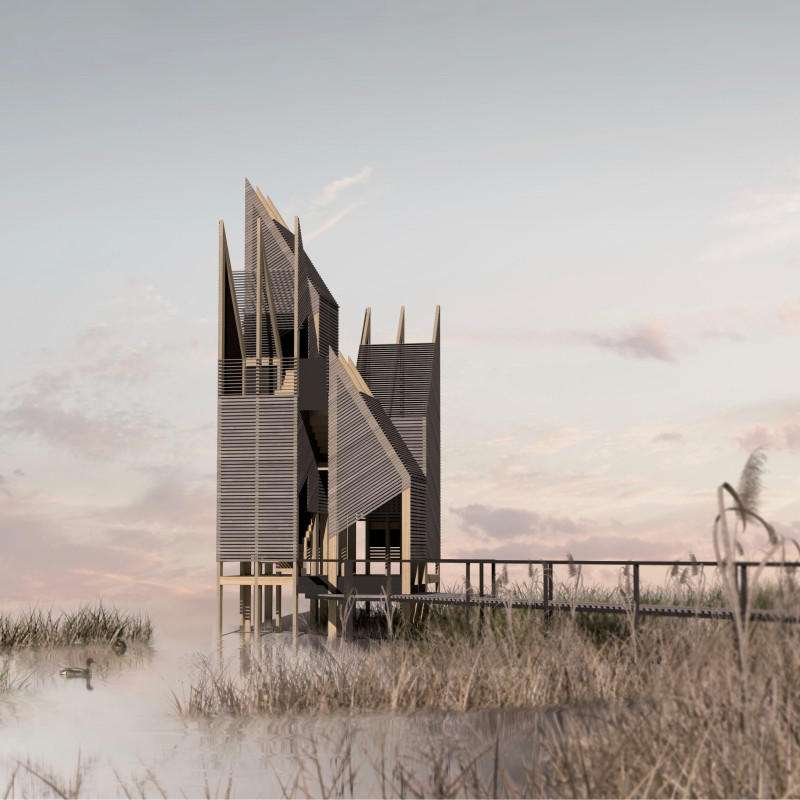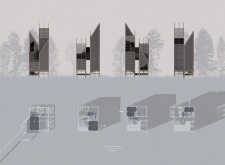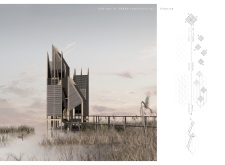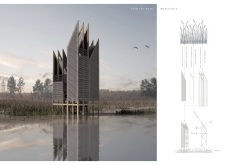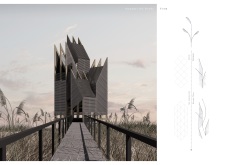5 key facts about this project
## Project Overview
Located in a wetlands area, the structure exemplifies a contemporary architectural approach that respects and integrates with the surrounding ecosystem. The design contrasts angular geometric forms with the organic shapes of marshland flora, supporting ecological sensitivity while creating spaces for visitor engagement and interaction with nature.
## Spatial Strategy
The layout operates on the concept of guiding users through distinct sensory experiences from a single entrance to multiple vantage points. By organizing spaces to encourage exploration, the design fosters a connection between occupants and their environment. The elevation enhances verticality and expands views, while the strategic arrangement of various zones—including observation decks and private areas—facilitates both communal and reflective experiences.
## Materiality and Environmental Integration
The primary structural material, laminated timber, provides durability and warmth, complementing the natural setting. Metal mesh screens serve as cladding, allowing natural light penetration while ensuring privacy and visual texture. Elevated concrete foundations enhance stability in the wetland context, and strategically placed glass elements offer unobstructed views and facilitate ventilation. This amalgamation of materials enhances energy efficiency while the dynamic facade engages visitors through changing light patterns, thus solidifying the project’s commitment to sustainability and ecological coherence.


