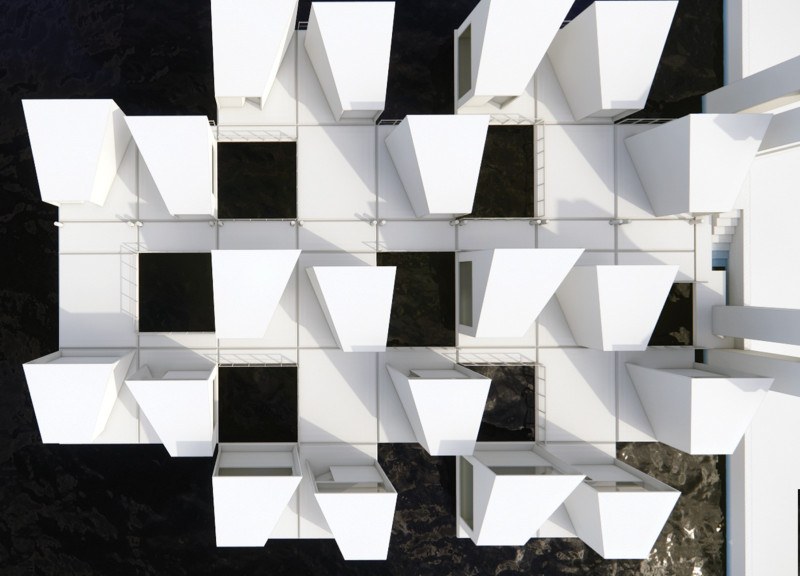5 key facts about this project
## Overview
"A Neighborhood on the Water" is an architectural design initiative aimed at creating housing solutions for marginalized communities residing beneath and around bridge structures in urban environments. This project addresses the urgent need for livable spaces that offer not only shelter but also foster community engagement and visibility for residents often overlooked in modern society. By re-envisioning the underutilized spaces associated with these infrastructures, the project seeks to convert areas historically marked by neglect into vibrant living environments.
## Spatial Strategy and Community Integration
At the core of the design are modular living units that prioritize adaptability and personalization. This modularity allows each dwelling to respond flexibly to the diverse needs of its occupants, thereby reducing socio-economic barriers and promoting inclusivity. The elevated structures, situated on stilts, facilitate necessary water flow while minimizing environmental impact, ensuring future resilience against flooding and enhancing natural ventilation.
Integral to the design are communal spaces including gardens and gathering areas, which foster social interaction and a sense of community among residents. These spaces not only encourage leisure and recreation but also serve as focal points for community engagement, reinforcing social bonds in this newly formed neighborhood.
## Materiality and Sustainability
A strategic selection of materials underscores the project's commitment to sustainability and durability. Reinforced concrete forms the structural backbone, providing stability and resilience against environmental stresses. Transparent glass facades permit natural light to enter, connecting inhabitants with their surroundings, while wooden elements add warmth and texture to the interior. Steel supports serve to elevate the residences, enhancing both stability and the contemporary aesthetic of the design.
The project further incorporates energy-efficient technologies and locally sourced materials, aimed at minimizing the carbon footprint associated with construction. This comprehensive approach to material selection and sustainability reflects a commitment to environmental stewardship while enhancing the quality of life for residents.



















































