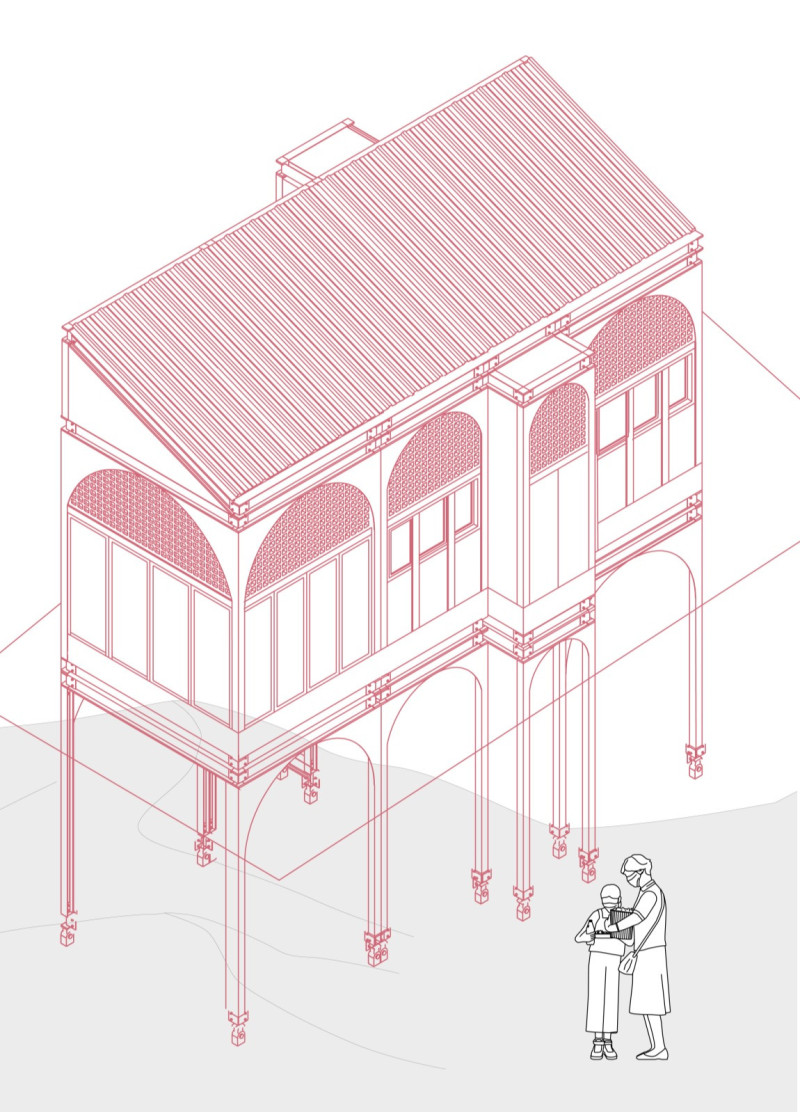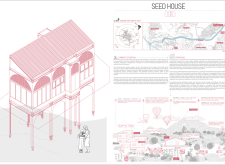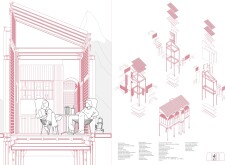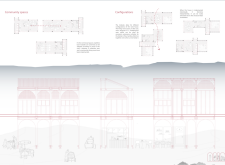5 key facts about this project
### Overview
The Seed House project, situated in Arequipa, Peru, addresses the pressing housing needs in rural areas through an innovative approach to social housing. The intent is to provide a solution that combines sustainable practices with cultural sensitivity, thereby enhancing living conditions while fostering community interaction and environmental stewardship.
### Spatial Configuration and Flexibility
The design emphasizes modular and flexible housing units that can be tailored to the specific needs of families. Elevated on slender columns, the structure allows for flood protection and facilitates the adaptation of ground-floor spaces for communal activities such as markets and gatherings. The interiors are designed to be multifunctional, enabling varied configurations that cater to diverse family requirements. This versatility is crucial in a cultural context where familial ties play a significant role in daily life.
### Material Specification and Sustainability
The project employs a comprehensive selection of materials to achieve both sustainability and performance. Steel columns and reinforced concrete form the backbone of the structure, ensuring stability and durability. High-quality insulation contributes to enhanced thermal comfort, while brick and plaster finishes provide a traditional aesthetic. The use of wood for interior cladding adds warmth to the spaces, and integrated photovoltaic systems promote energy independence. This combination of materials not only supports structural integrity but also aligns with the project’s sustainability goals, minimizing the overall environmental impact.




















































