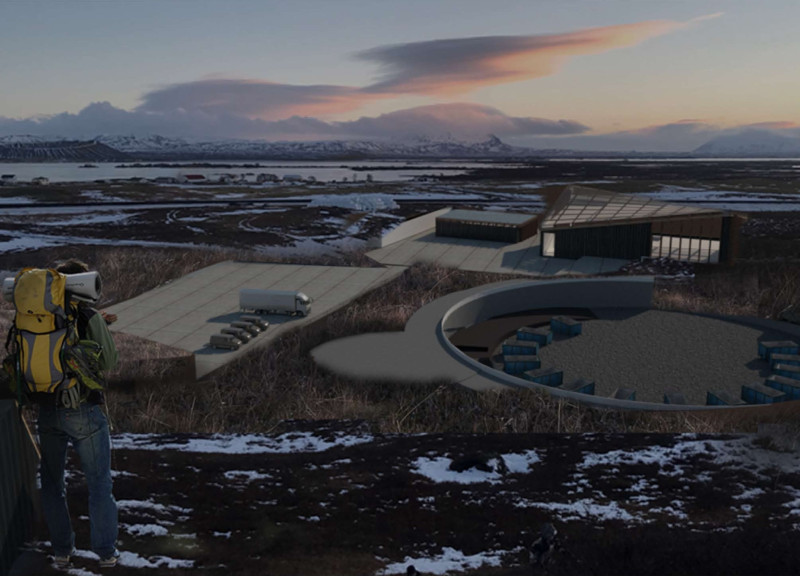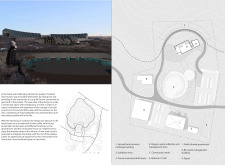5 key facts about this project
The project titled "NORMALISE FOR THE NORMAL EYES" is located in Iceland and focuses on integrating the circular economy into community spaces. It emphasizes transparency and accessibility, creating connections among residents while addressing important environmental issues through thoughtful design. Utilizing the unique landscape, the project forms a layout that encourages interaction and exploration.
Concept and Functionality
The goal is to establish a communal area that promotes engagement and awareness of sustainable practices within the local population. Key components include a second-hand resource exchange building, an exhibition area, a tourist motel, thrift stores, an organic waste collection zone, a community center, a restaurant and café, a public greenhouse, a bio waste management building, and a depot. By strategically placing these elements, the design ensures ease of access while encouraging social connections.
Architectural Features
The design includes a community house elevated to provide impressive views of the nearby volcano. This elevation not only improves the visual experience but also serves as an important focal point for community gatherings. Varied levels within the layout maximize opportunities for engagement and create an environment that invites exploration and interaction.
Spatial Arrangement
Inside the main building, a sociopetal deformed space encourages visitor movement and flow throughout the interior. It opens into a hallway that leads to a main hall designed for various activities. This arrangement enhances the experience for users by promoting social interactions. Recreational rooms on the upper floor are placed near the restaurant area, making it easy for community members to interact.
Plaza and Viewing Platform
A shared roof structure above the main building, restaurant, and greenhouse creates a plaza and viewing platform. This outdoor space is designed for gatherings and reinforces communal ties. It connects users directly to the surrounding environment, supporting a holistic approach to living within the community. The design reflects a clear commitment to sustainable practices, inviting all residents to participate in a shared vision of a more interconnected future.






















































