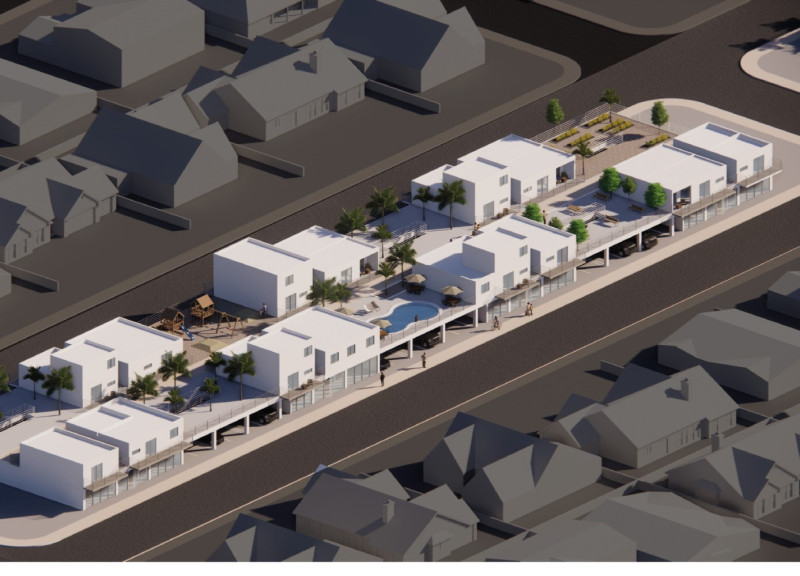5 key facts about this project
The project is located in Las Vegas, a city marked by a blend of urban life and desert surroundings. It aims to fulfill the need for modern housing that encourages community interaction while respecting individual space. Designed to integrate private living areas with semi-public places, the complex focuses on enhancing the quality of life for its residents through careful planning and layout.
Site Layout and Dimension
The site measures 32.5 by 155 meters and features a set of long squares that guide the arrangement of residential units. This layout allows for optimal views and ample natural light while ensuring that the privacy of the residents is preserved. The complex includes three types of housing: Single + Couple, Couple + Family, and Single + Couple + Family. Each type is tailored to accommodate varying household needs.
Public Space Integration
An important aspect of the design is the placement of public spaces on the second floor. This arrangement not only elevates communal areas but also promotes social interaction among residents. By creating exclusive access to these spaces, the design fosters a sense of community. The inclusion of amenities such as playgrounds invites families to gather and enjoy shared experiences, contributing to a vibrant neighborhood atmosphere.
Accessibility and Circulation
Accessibility is a key consideration in the design. Parking is located on the ground floor, interspersed with retail shops along the site’s long side. This design helps blend residential and commercial life, making the area more dynamic. The entrance to the residential spaces is positioned between the parking and the garage, with stairs leading directly to the apartments above. This layout ensures an easy transition for residents moving between public and private areas.
Residential Unit Design
The design of the residential units is thoughtful and intentional. Each unit lacks windows facing the semi-public spaces, a choice that helps maintain privacy for residents. A long corridor connects the housing units and semi-public areas, facilitating movement and promoting neighborly interactions. This careful arrangement underscores the project’s goal of balancing personal space with opportunities for social connection.
The combination of these design elements creates a balanced living environment that addresses the demands of urban life while encouraging community bonds. Thoughtful planning ensures both personal comfort and a sense of belonging among residents, aligning with the contemporary ideals of communal living.




















































