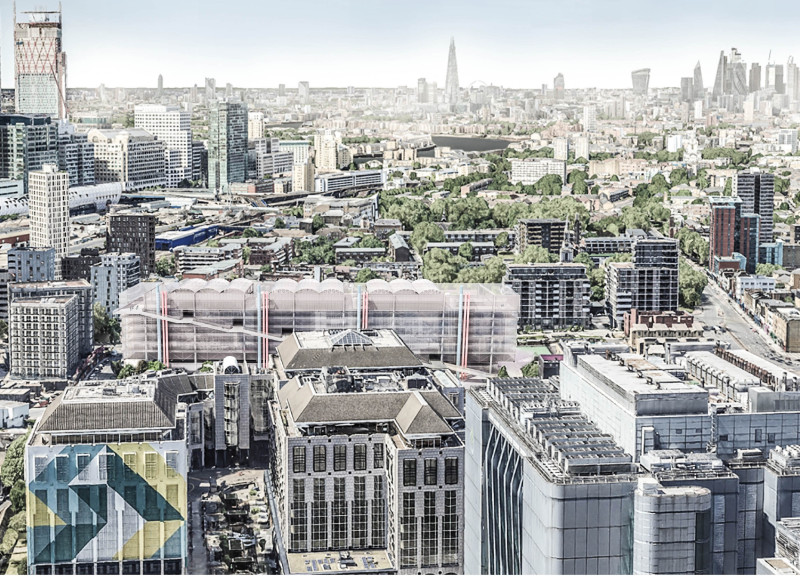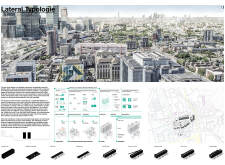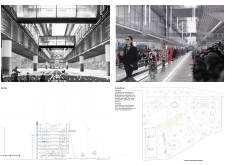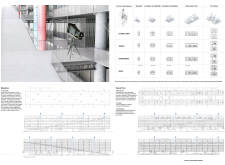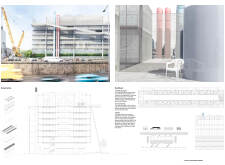5 key facts about this project
The design focuses on creating a sense of community, accessibility, and affordability in the urban setting of London. It proposes a hybrid housing model inspired by the principles of Peter and Alison Smithson's Robin Hood Gardens. The aim is to reinterpret traditional house types as functional machines that incorporate various programs, allowing them to coexist and serve as social spaces. This balance merges industrial design with domestic life.
Megafloor Functionality
At the heart of the design is the Megafloor. This suspended space acts as a multifunctional area that can host many activities. It can serve as a parking lot, temporary living space, film set, social area, or market. This variety highlights its adaptability to the community’s changing needs. The layout promotes an open flow, encouraging people to interact while supporting different styles of living.
Residential Connectivity
Above the Megafloor, the housing units are designed with connectivity in mind. The arrangement includes various access points, differing lighting conditions, and spaces for social interaction. These features are reflective of the "streets in the sky" concept. Ramps access every floor, creating shared voids that serve as social spaces. This design strategy fosters a sense of belonging and encourages residents to connect with one another.
Participatory Ethos
The project incorporates a communal approach by encouraging participation in the planning and building process. Rethinking ownership allows residents to feel more invested in their community. This plan promotes cooperation and ensures that diverse voices are included in development. It addresses social and cultural differences while responding to the unique needs of the inhabitants.
Private Pavilions
An important aspect of the design is the inclusion of private pavilions, which are only accessible to the residents. These spaces are meant for personal use, giving residents the chance to express themselves within a shared environment. This arrangement provides balance, allowing for personal privacy alongside community living.
Elevated Community Deck
The architectural structure allows for both vertical and horizontal growth, taking cues from the maisonette style in the original Smithson work. A shared deck at the roof level provides outdoor space that encourages interaction among residents. This area offers views of the surrounding urban landscape and promotes a sense of community among those living in the building.


