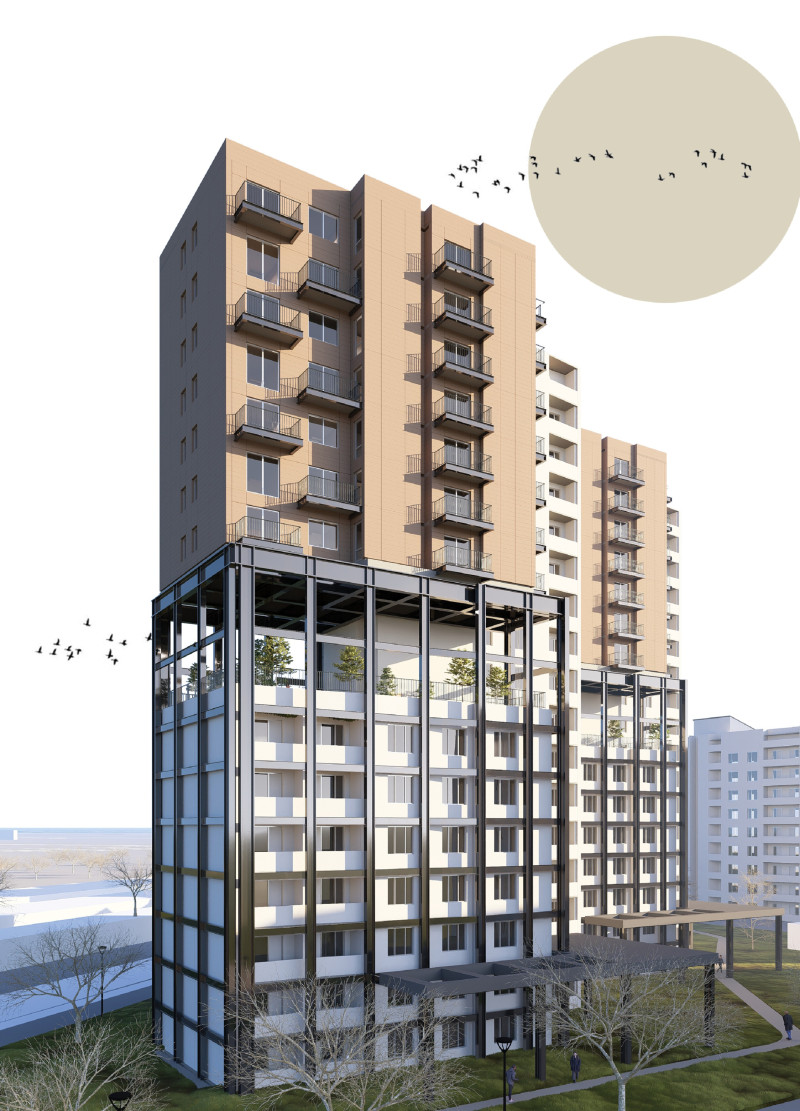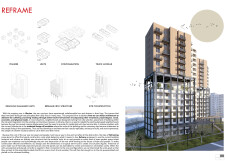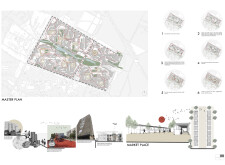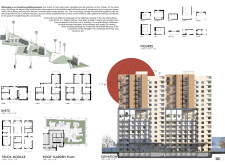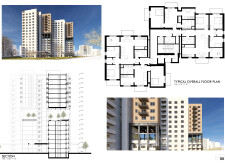5 key facts about this project
## Overview
Located in a conflict-affected neighborhood of Ukraine, the project addresses the community's pressing emotional, economic, and infrastructural needs through targeted architectural strategies. The intent is to create an environment that supports resilience and fosters communal ties while reflecting the aspirations of local residents. This design proposal emphasizes a reconceptualization of the built environment to enhance social interaction and public well-being.
## Structural and Spatial Strategy
The design adopts a modular approach, utilizing “truck modules” that facilitate flexible construction and future adaptability. A variety of housing configurations—one-bedroom to three-bedroom units—accommodates diverse family structures, while an elevated framework elevates living spaces above ground level, creating communal areas beneath for social interaction and green spaces. The master plan prioritizes pedestrian accessibility and includes open spaces and green zones that reconnect the community and enhance walkability.
## Material and Landscape Integration
Key materials include reinforced concrete for structural integrity, precast concrete panels for efficient assembly, and glass to maximize natural light and transparency. Steel structures support the elevated living areas. Landscape integration is achieved through green roofs and terrace gardens, promoting biodiversity and encouraging community engagement in gardening. Communal spaces such as cafés, play areas, and gathering spots are strategically distributed to facilitate social interaction and a sense of belonging, reinforcing the project's emphasis on community-centric design.


