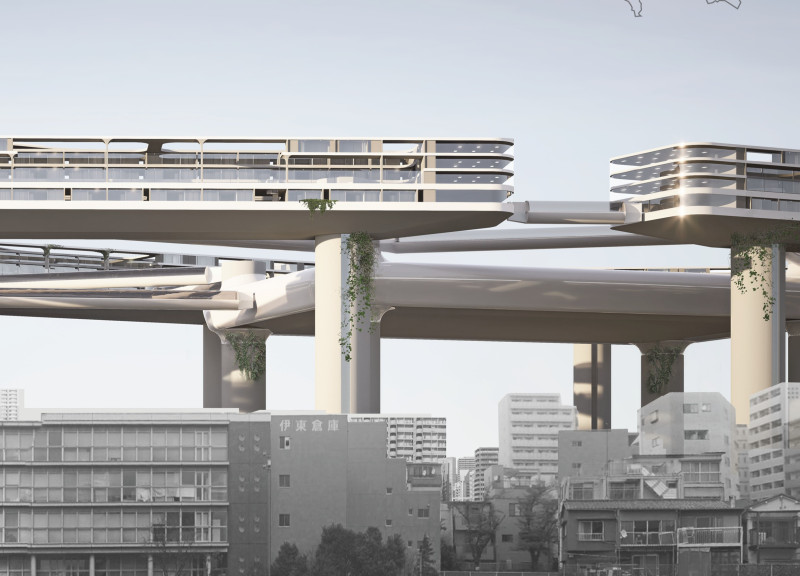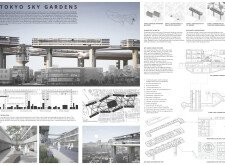5 key facts about this project
### Overview
Located in the densely populated outskirts of the Tokyo Metropolitan Area, the Tokyo Sky Gardens project addresses the challenges associated with urban density, space utilization, and community dynamics. The design prioritizes vertical construction, utilizing airspace to provide innovative housing solutions while fostering communal interactions within the urban fabric. The approach includes the creation of a multi-layered urban ecosystem that elevates residential living in harmony with existing infrastructure.
### Architectural Form and Community Integration
The design comprises elevated residential modules supported by structural pillars, which maintain unobstructed street-level activities while enhancing vertical living. This dual-layered urban strategy facilitates accessibility and interaction among residents through integrated communal spaces. An extensive network of sky gardens serves as both recreational areas and evacuation routes, ensuring safety while encouraging social engagement. The intuitive access to these green spaces enhances the overall user experience within the urban environment.
### Materiality and Sustainability Considerations
The selection of materials plays a crucial role in achieving the project's goals. Key structural components utilize reinforced concrete to ensure stability, while steel frameworks provide flexibility. Glass facades optimize natural light and visual connectivity with the surrounding cityscape. Additionally, the incorporation of photovoltaic panels supports sustainable energy initiatives, demonstrating a commitment to environmental responsibility. This careful material selection contributes to the overall resilience of the design, particularly in a region vulnerable to seismic activity.




















































