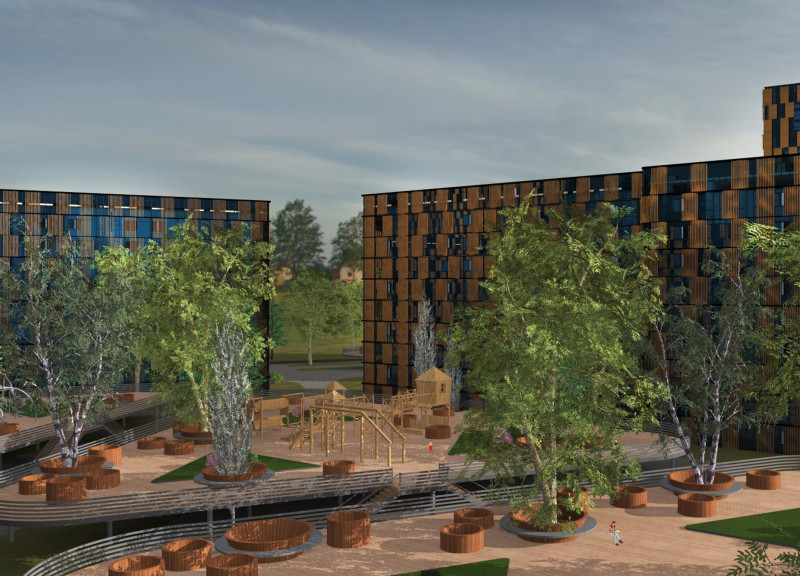5 key facts about this project
### Kharkiv Housing Challenge Overview
The Kharkiv Housing Challenge, developed under the guidance of the Norman Foster Foundation, aims to enhance urban living conditions in the Saltovka microdistrict of Kharkiv, Ukraine. The initiative emphasizes sustainable living, community integration, and improved residential environments. The design successfully addresses the limitations of existing monotonous housing by introducing diverse architectural elements and promoting an engaging, functional public realm that facilitates community interaction.
### Spatial Organization and Functionality
The project's spatial strategy centers on the innovative arrangement of public spaces, shelter areas, and parking provisions, ensuring a cohesive and functional layout. Raised public space platforms serve as multifunctional areas for recreation and social engagement, featuring playgrounds, gardens, and seating that foster a vibrant atmosphere. These platforms also create a buffer between traffic and residential units, enhancing safety and accessibility.
Parking facilities are strategically located underneath the raised platforms, effectively utilizing space while minimizing visual clutter. This design ensures a clear separation between residential living and vehicular movement. Additionally, designated shelter areas capable of accommodating up to 600 individuals enhance the community's resilience by providing support during emergencies.
### Material Selection and Environmental Integration
The materiality of the project reflects a balance between contemporary design and local context. Aluminum paneling is employed for facades, offering durability and lightweight performance, while movable wooden panels allow customization of living spaces, contributing to a sense of ownership and personalization among residents. The integration of natural elements such as trees, shrubs, and flower beds further promotes biodiversity and supports a healthy urban ecosystem.
Wooden decking is utilized for pathways and platforms, enhancing aesthetic appeal while providing warmth and comfort to communal outdoor environments. The diverse color palette of the building facades—comprising gray, yellow, and earth tones—contributes to each structure's distinct identity while ensuring visual harmony throughout the microdistrict. This thoughtful material selection and attention to ecological impact highlight the commitment to sustainability and community well-being.























































