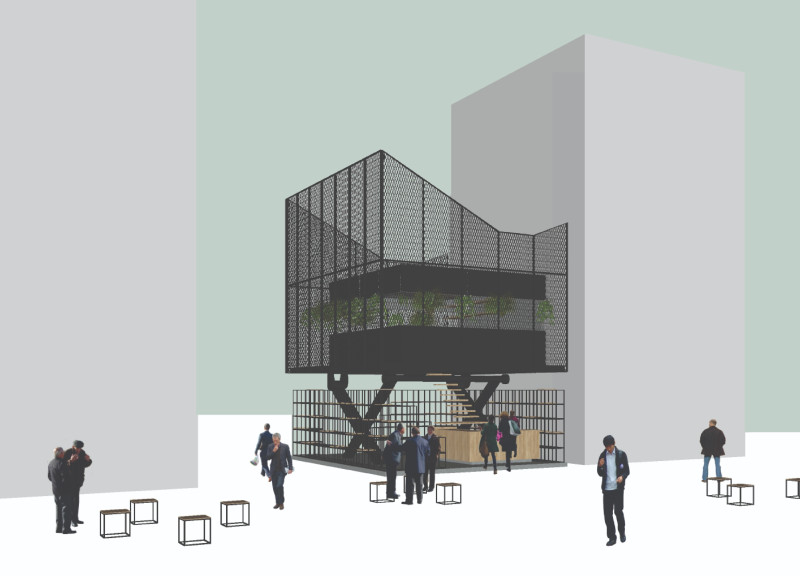5 key facts about this project
## Project Overview
The Sospot is a conceptual design for a coffee house located in an urban setting, emphasizing the interaction between individuals and their environment while engaging in the coffee experience. The project integrates principles of environmental awareness, spatial fluidity, and user-centric design to create a setting that encourages social connections and personal reflection.
## Spatial Configuration
The design features a two-layer structure that provides distinct settings for users. The ground floor is designed for accessibility and quick service, catering to patrons who seek efficiency in their coffee experience. It includes a prominently placed coffee counter to facilitate interactions among visitors. The second floor serves as a tranquil retreat, offering an open seating area shielded from urban distractions, encouraging users to sit, savor their beverages, and engage in meaningful conversation.
Incorporating a forklift mechanism for elevating and lowering the second floor adds a dynamic aspect to the design, enhancing its visual appeal and allowing the building to engage passersby.
## Material Specification
The Sospot employs a combination of materials that contribute to its overall aesthetic and functionality. The outer layer is constructed with expanded metal, which serves both as a noise buffer and a means of filtering light. Wood elements, likely plywood, are used for furniture and structural components, introducing warmth that complements the industrial quality of the metal. Glass panels on the upper level maximize natural light while creating a connection with the exterior environment. Steel frames provide structural support, ensuring the stability necessary for the raised second floor.
The adaptable nature of the second floor's elevation introduces versatility, allowing the space to respond to varying levels of user activity. Additionally, the integration of greenery within the communal spaces enhances the environment by improving air quality and promoting well-being amidst urban density. Outdoor seating arrangements are designed to be flexible, accommodating changes in season and encouraging users to engage with the surrounding landscape.























































