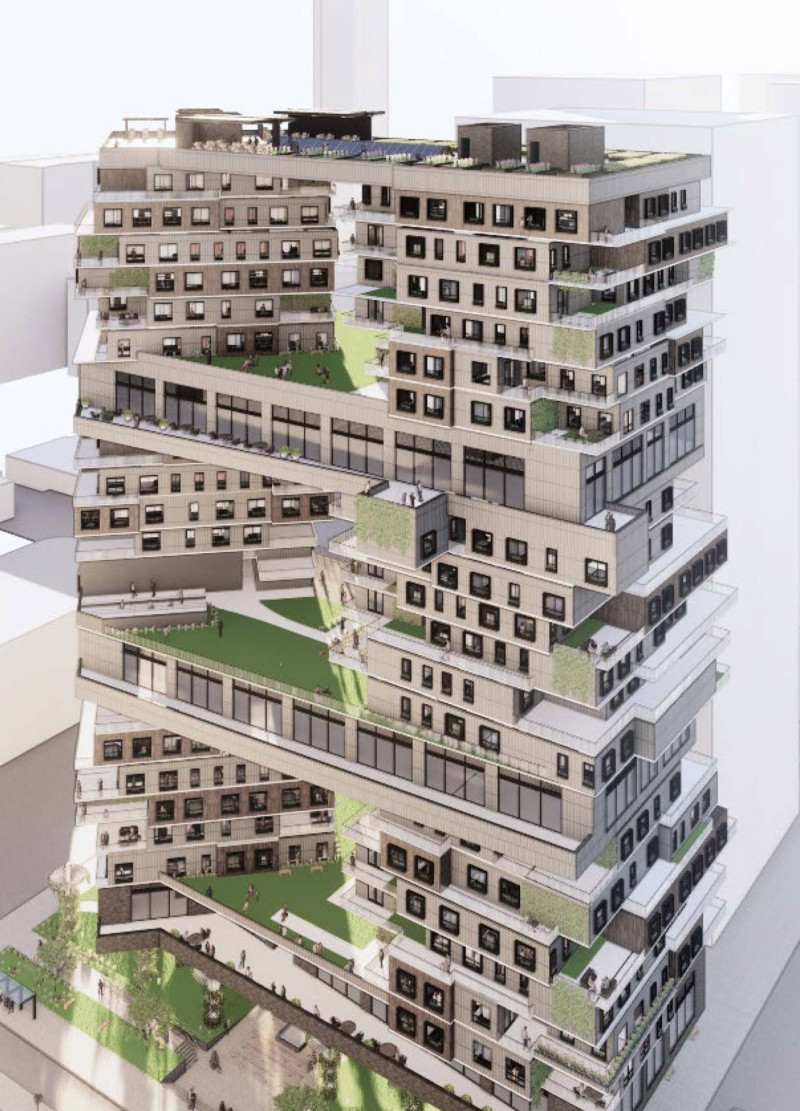5 key facts about this project
The design located in Melbourne, Australia, aims to tackle the challenges of affordable living and sustainability in an urban setting. By focusing on accessibility, the layout allows residents to meet most of their daily needs within a brief 20-minute journey, whether by walking, biking, or using public transport. The overall concept creates a community that is both self-sufficient and resilient, prioritizing both environmental and social well-being.
Community Structure
A range of housing types has been developed to serve various income levels. From luxury homes to affordable rental units, the design promotes inclusivity and ensures that residents from different economic backgrounds can coexist. Modular constructions are employed to allow for flexibility, adapting to specific site conditions and encouraging innovative uses of space throughout the community.
Spatial Organization
Essential community amenities are strategically placed within the environment. The first level features parks, while affordable housing units are located on Level 03. Level 04 is dedicated to recreational activities, including a playground-amphitheater. These elements are designed to enhance social interactions among residents, fostering a sense of belonging and community spirit.
Sustainability and Land Preservation
A significant focus of the design is land preservation, with new structures carefully integrated into existing landscapes. Elevated buildings reduce the impact on the ground, reflecting a commitment to ecological balance. Green spaces play a crucial role in this project, supporting a vision of net-zero sustainability and highlighting the importance of nature in urban life.
The design includes a rooftop community garden, providing an elevated green area that encourages leisure and biodiversity. This space not only enhances the living environment but also connects residents to nature, fostering a community that values both social interaction and environmental stewardship.






















































