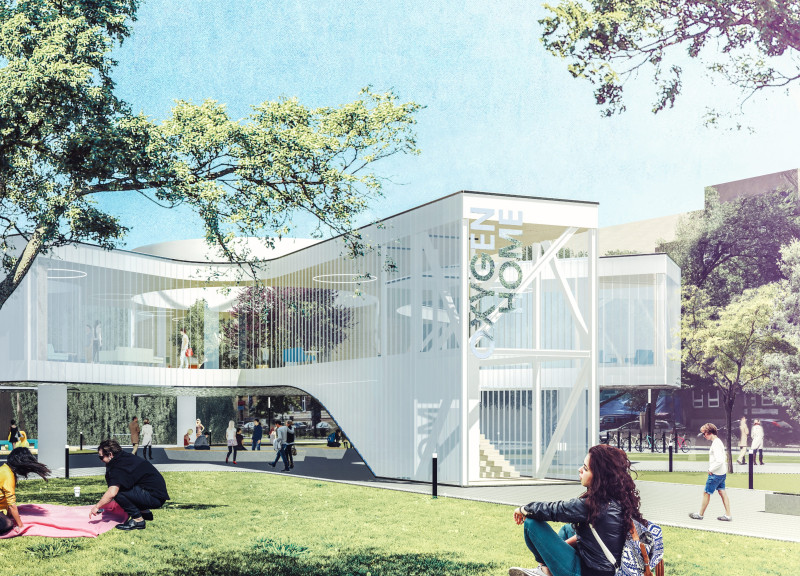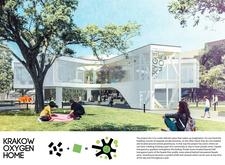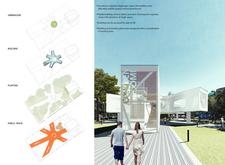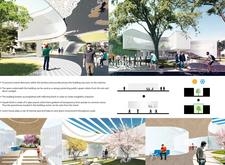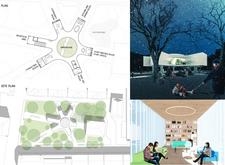5 key facts about this project
### Project Overview
The Krakow Oxygen Home, located in Krakow, Poland, is designed as a multi-functional space that emphasizes community interaction and environmental sustainability. Centered around a central greenhouse, the building integrates various programmatic elements while maintaining a strong connection to its context, addressing both the needs of the local community and ecological considerations.
### Spatial Organization and User Experience
The architectural layout features distinct private and communal areas radiating from the central greenhouse, which serves as a focal point for community gatherings and ecological education. The design strategically positions private zones away from public areas to ensure quiet spaces for reflection and study. Public spaces are extensive, encouraging engagement with both the building and the adjacent park, thus fostering a vibrant user experience.
### Material Selection and Sustainability
Materials have been chosen for their aesthetic and functional qualities along with their sustainability. U-glass panels are utilized in the façades to provide varying levels of transparency, facilitating natural light while maintaining privacy. Wood finishes create a warm atmosphere, and reflective surfaces enhance the building's lightweight appearance. Collectively, these materials contribute to energy efficiency and a reduced environmental footprint, aligning with the project’s sustainability goals.


