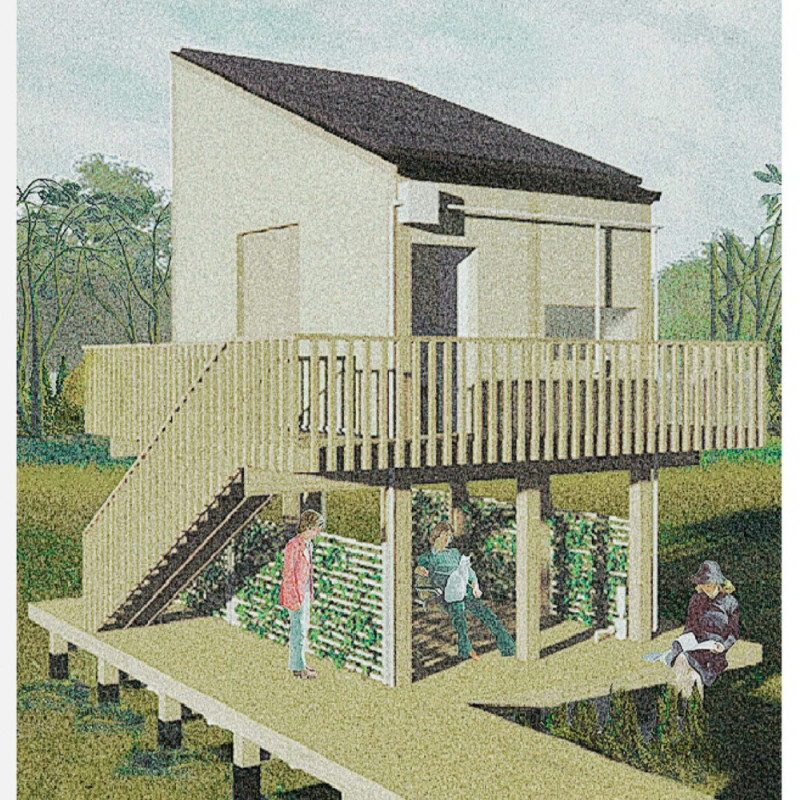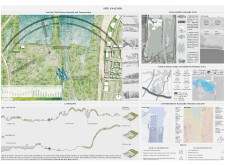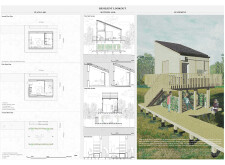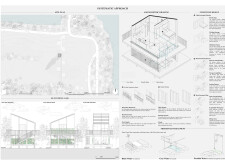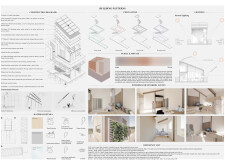5 key facts about this project
### Project Overview
"Resilient Lookout" is situated near a river, an area susceptible to flooding and climate variability. The design prioritizes functionality and sustainability, aiming to engage the community with the surrounding natural environment while ensuring resilience against rising water levels and extreme weather events. A comprehensive site analysis informed the project, considering ecological dynamics and infrastructural needs.
### Spatial Strategy and Structural Adaptation
The architectural strategy emphasizes elevation as a primary response to potential flooding. The structure features a raised platform foundation, allowing unobstructed views of the landscape while maintaining functionality during environmental crises. Multi-functional interior spaces cater to diverse community needs, facilitating activities such as yoga and social gatherings. This adaptability supports the building's role as a community hub that fosters social interaction and connection with nature.
### Material Selection and Sustainability
The design incorporates a careful selection of materials that reflect sustainability and durability. Treated pine is utilized for structural framing, complemented by blackstain facades that enhance aesthetic appeal while resisting environmental wear. The use of double low-E glass improves thermal regulation, while galvanized steel reinforces structural stability. Additionally, a vertical greenery system integrates flora into the architecture, promoting biodiversity and contributing to energy efficiency through natural insulation and shading. The implementation of sustainable drainage systems further underscores the project’s commitment to reducing environmental impact.


