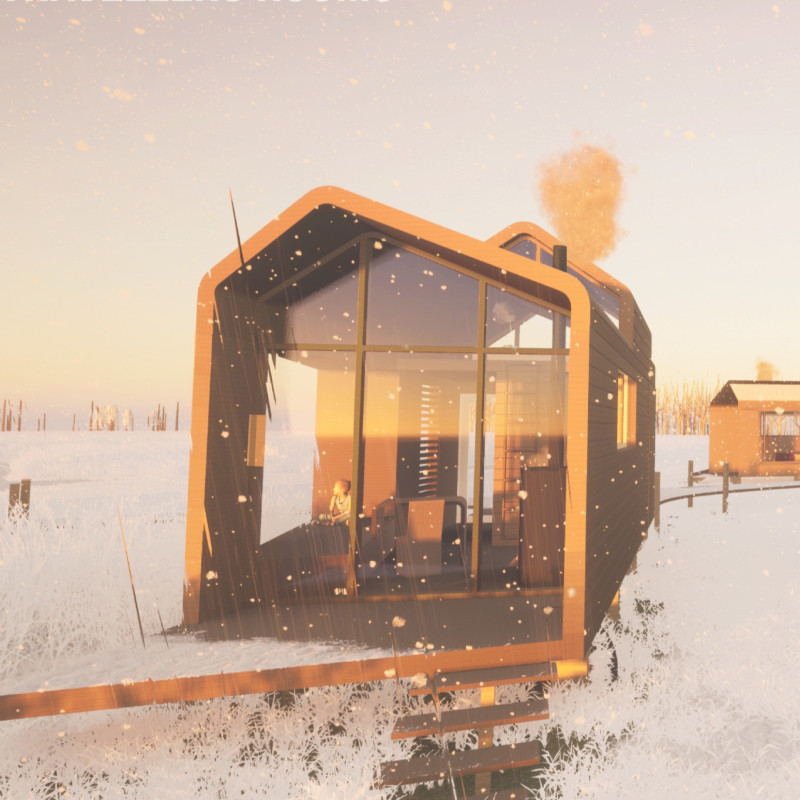5 key facts about this project
The Caramel Shore Travellers Rooms project is located in Skrunda, Latvia, integrating thoughtfully with the landscape around it. It functions as a space for travelers, promoting sustainability and fostering community connections. The design centers around a "vertebral column" that organizes the site and links different access points. This element allows for ease of movement and minimizes the impact on the environment. Flexibility is key, as the modules within the design can adapt or be dismantled as needed.
Common Space
A central common space serves as the heart of the design, encouraging social interaction among visitors. This area is designed for gatherings, functioning like a contemporary village square. The lower sauna square features a fireplace, creating a warm and inviting atmosphere that draws people together. Its orientation enhances the human experience, making it a welcoming spot for community engagement.
Upper Square
In contrast, the upper square offers a quiet retreat for contemplation. This space is designed for solitude and reflection, allowing visitors to connect with the beauty of the natural surroundings. Key functional elements, such as the sauna and wood reserves, are integrated into the design. The sauna faces the river, providing a peaceful experience while ensuring privacy from the bustling common areas.
Stilt Construction
To address the challenges posed by the local geography, the buildings rest on stilts. This elevates the structures, safeguarding them from potential flooding. Such a design choice preserves the natural environment below, allowing wildlife to move freely. Elevating the buildings enhances their durability, even through changing seasons, which reflects a commitment to resilience and practicality.
Seasonal Adaptability
The layout promotes adaptability throughout the seasons. In summer, the buildings are oriented to maximize shade, helping keep them cool. In winter, they capture desirable sunlight, improving warmth and comfort. This design approach demonstrates an awareness of local climate conditions and enhances the user experience, balancing environmental needs with comfort.
The project culminates in a design that merges the constructed spaces with the natural landscape, creating interactions that enrich the experience of both visitors and the environment.






















































