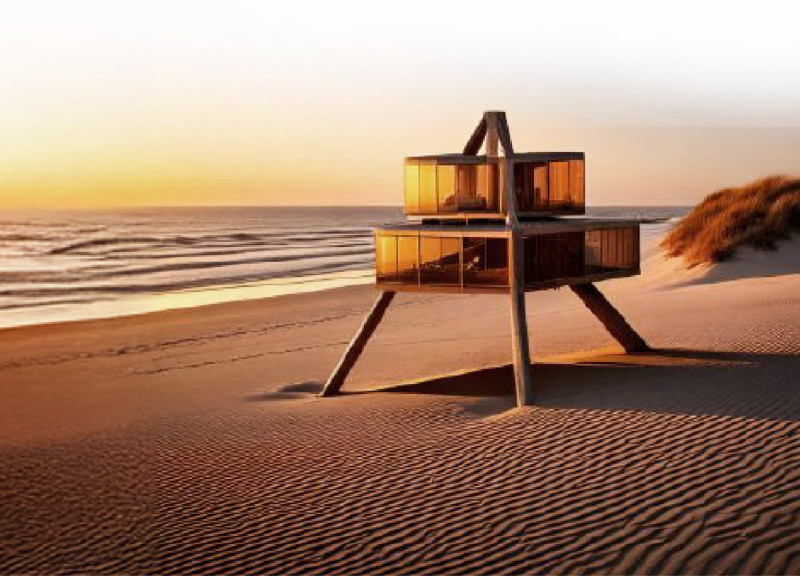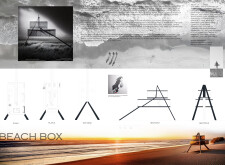5 key facts about this project
### Project Overview
Located on Pahlitt Beach in southern Sweden, the Beach Box is a two-story beach house designed to foster a strong connection with its coastal environment. The structure emphasizes openness and aims to maximize views while enhancing spatial interactions. The architectural intent promotes a respectful relationship with the surrounding landscape, prioritizing both functionality and aesthetic coherence.
### Spatial Dynamics and Structural Design
The Beach Box features an innovative elevated design supported by three angled legs, which minimizes disruption to the sandy beach and respects the natural topography. This elevation not only offers protection from potential flooding but also provides unobstructed vistas of the coastline. The open floor plan enhances social interaction among occupants, facilitating smooth transitions between living areas while permitting ample natural light to permeate the interiors, effectively creating a sense of spaciousness.
### Materiality and Sustainability
The architectural vocabulary of the Beach Box is defined by a careful selection of materials that reinforce its contemporary coastal character. The use of steel in the structural framework ensures durability and enables intricate forms, while extensive glass surfaces contribute to transparency and connection with the outdoors. Wood accents are incorporated in flooring and outdoor decking, providing a warm contrast to the steel and glass. Concrete is utilized for the foundation, ensuring stability against tidal forces. This thoughtful material selection not only reinforces the visual and tactile qualities of the house but also emphasizes sustainability through durability and climate responsiveness. The minimal footprint, combined with the design's elevated nature, helps preserve the coastal flora and reduce environmental impact.






















































