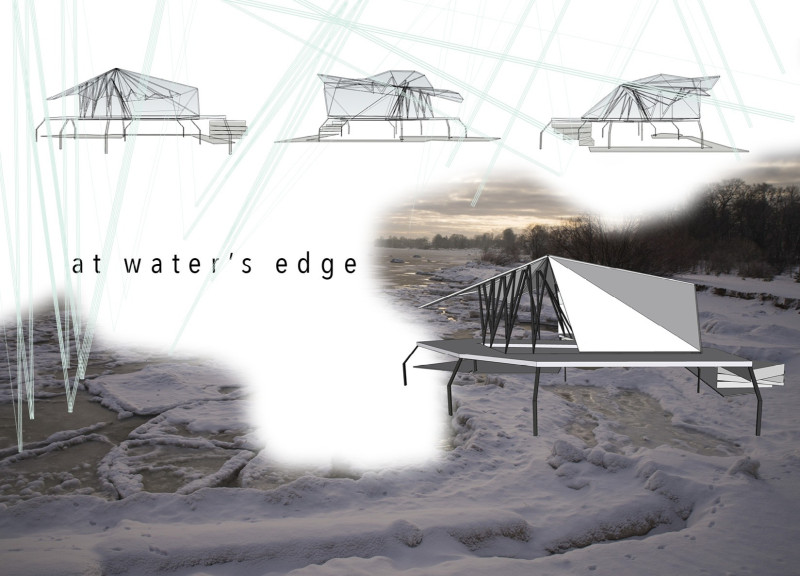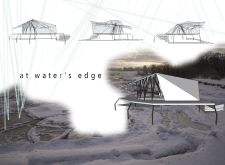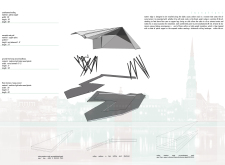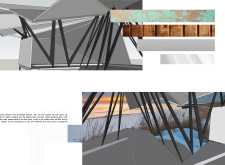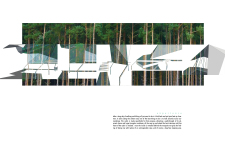5 key facts about this project
## Project Overview
Located along the Baltic coast on Amber Road in Latvia, the project is designed to harmonize with its natural surroundings while addressing both aesthetic and functional requirements in a challenging environmental context. The architecture aims to create a connection with the water and landscape while emphasizing sustainability and resilience against coastal elements.
## Structural Strategy
The design features a cantilevered structure elevated six feet above the shoreline, allowing for interaction with the environment while minimizing ecological disruption. The architectural form comprises sharp angles and triangular canopies that provide sheltered spaces. The roof’s design is inspired by natural forms, mimicking waves and drifting snow, which enhances both visual appeal and functionality by optimizing water runoff.
## Materiality and User Experience
A diverse selection of materials is integral to the project’s identity and ecological sustainability. Patina copper is used for roofing due to its durability and aging properties, while medium-light cedar wood serves for floor structures, promoting both aesthetic quality and sustainability. The incorporation of aluminum tubing in the framing ensures structural integrity while maintaining a lightweight profile. The interior layout is optimized for engagement with nature, featuring large openings for panoramic views and defined pathways leading to gathering spaces. This configuration fosters a unique experiential journey that encourages reflection and connection with the coastal environment.


