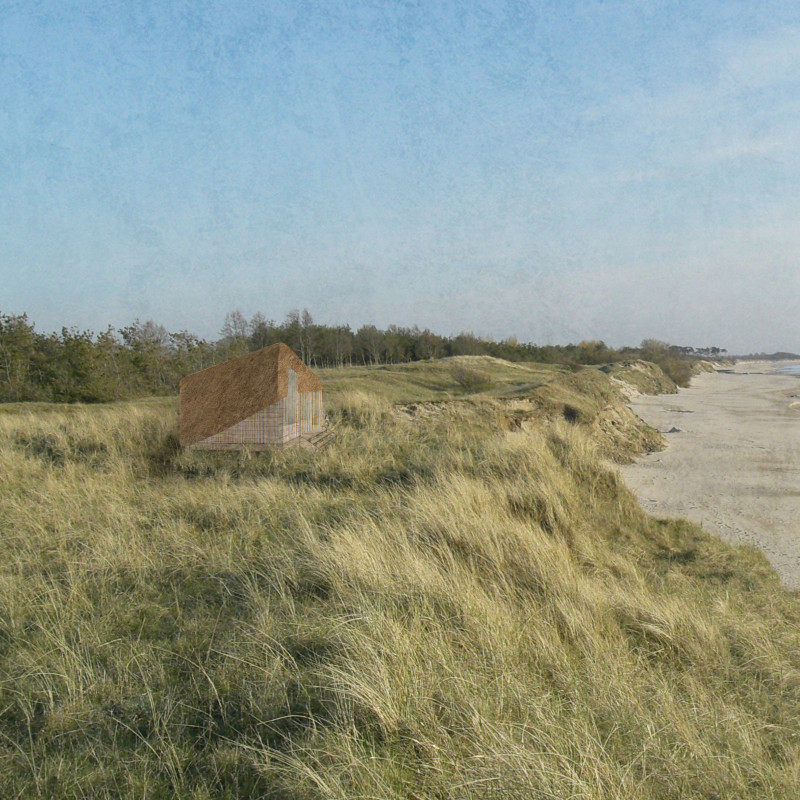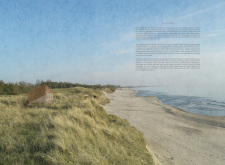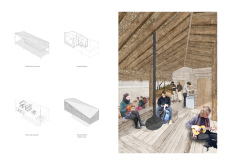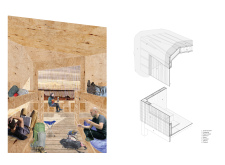5 key facts about this project
### Structural Overview
Located along the Baltic coastline, the project exemplifies an integrated approach to architecture that harmonizes with its natural context while prioritizing community interaction and environmental responsibility. The design draws inspiration from traditional local structures, successfully merging them with contemporary architectural elements to create functional spaces that enhance user experience.
### Design Strategy
The architectural composition features simple geometric forms and a sloped roofline reminiscent of regional cabins, establishing a connection with the surrounding landscape. The building employs a distinctive material palette that reinforces its design intent: timber frames provide structural support and aesthetic warmth; thatch serves as an insulating roofing material; reed curtains offer flexible enclosure while maintaining a connection to the outdoors; plywood is utilized for interior furnishings, promoting an inviting atmosphere; and steel components ensure durability and stability.
### Space Organization and User Experience
Interior spaces are thoughtfully organized to facilitate communal use while preserving individual privacy. The bunk area is designed for social interaction, while the centrally located cooking and dining space encourages collaboration among users. An open plan enhances movement between areas, with large windows maximizing natural light and views. A central chimney serves as a focal point, promoting social gatherings and interaction around warmth. Elevated above potential flooding, the design also reflects a commitment to environmental integration, while fostering a cultural hub for both locals and visitors.























































