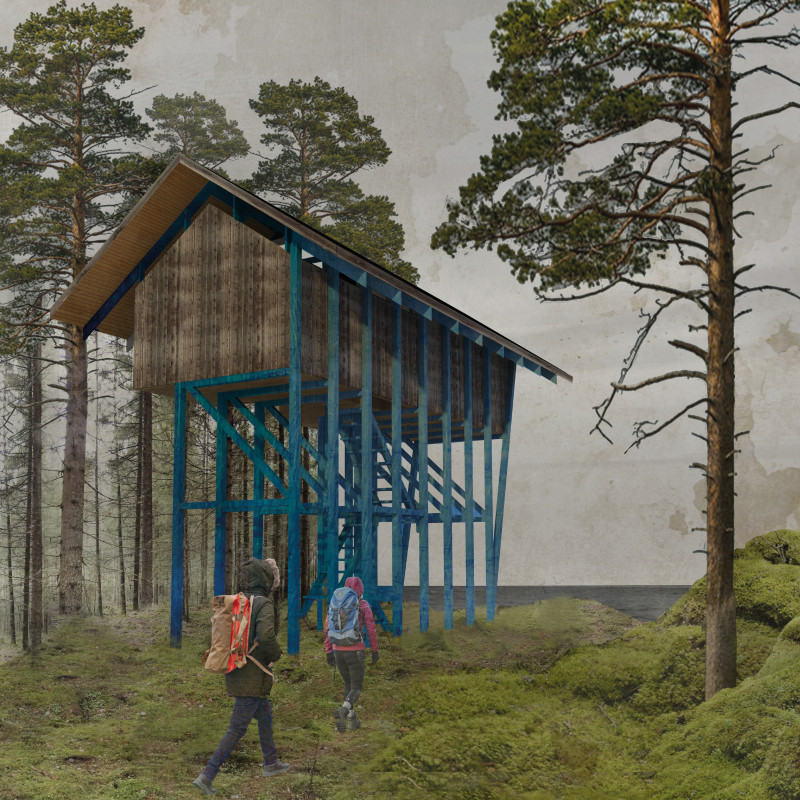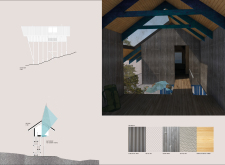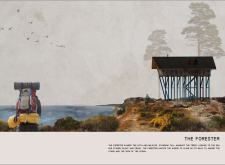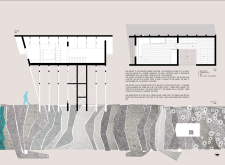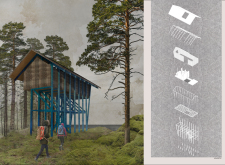5 key facts about this project
### Overview
Located within a sloped landscape that transitions from forest to coastline, the design integrates into its natural surroundings, providing a resting space for hikers and outdoor enthusiasts. Characterized by thoughtful material selection and innovative structural design, the structure aims to harmonize environmental considerations with user experience, promoting engagement with the picturesque environment.
### Material Selection and Structural Design
The project utilizes a diverse range of materials that create a cohesive connection to its environment. The façade features cedar wood, offering a warm aesthetic, while a steel plate roof ensures durability and weather resistance. Additional elements include a metal net for visual connectivity and a textile net that allows openness while enclosing specific areas. Structural integrity is achieved through the use of spruce massive timber, providing strength alongside lightweight characteristics. Elevated on 5-meter wooden pilings, the design minimizes land disruption and enhances airflow, contributing to overall energy efficiency.
### Spatial Configuration and User Interaction
The interior encompasses approximately 50 square meters, featuring a communal area with a fireplace and sleeping quarters for up to four individuals, alongside built-in storage solutions to maintain functionality. An outdoor deck of 15 square meters extends from the main structure, designed for social interactions and gatherings. The integration of an observation tower enhances the experience by offering stargazing opportunities, while the asymmetrical roof not only adds visual interest but also ensures shelter from the elements. Overall, the layout promotes a balance between social interaction and personal retreat, encouraging an immersive connection with the natural surroundings.


