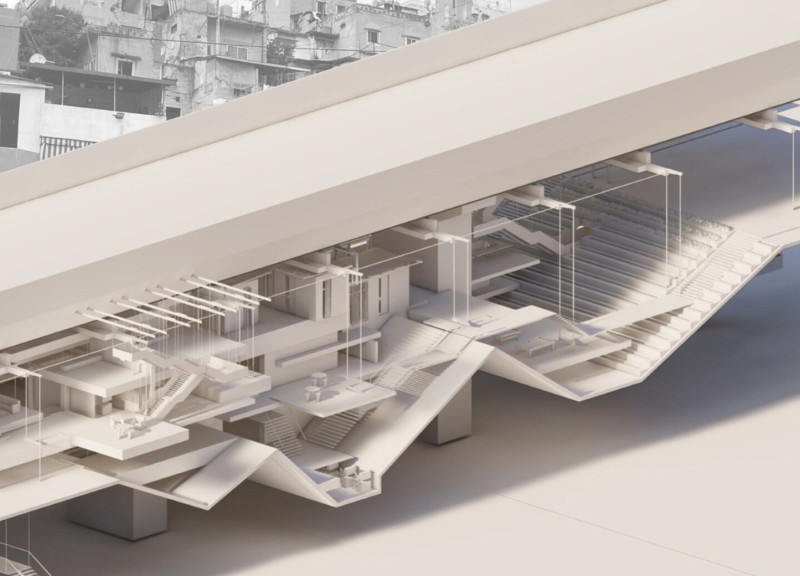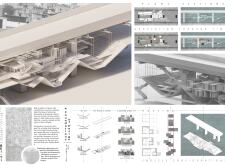5 key facts about this project
### Overview
The Beit-Ti project is situated in the urban context of Beirut, Lebanon, and addresses the pressing socio-economic challenges associated with housing and community fragmentation. This initiative seeks to create a resilient architectural paradigm that combines living spaces with communal areas, thus supporting the evolving needs of displaced populations within a historically complex urban landscape.
### Spatial Strategy and Functionality
The architectural approach features a multi-layered design characterized by a bridge-like framework that promotes livability while addressing infrastructural demands. Prominent elements include cantilevered sections that provide terraces for social interaction and a network of interconnected pathways, which enhance accessibility and flow throughout the structure. This design not only encourages movement but also fosters a sense of community by inviting residents to engage with their environment.
### Materiality and Sustainability
Material choices play a crucial role in the Beit-Ti project, reflecting both durability and functionality. Reinforced concrete is utilized for structural elements, ensuring overall strength, while glass allows for natural light penetration and connects the interiors with the exterior environment. Steel features prominently in the cantilevered sections, achieving a balance between weight and structural integrity. Additionally, wood is incorporated in finishes to enhance the warmth of the living spaces and underscore sustainable practices. The project's elevation serves as a proactive measure against potential flooding and urban heat, while proposed green roofs and terraces contribute to environmental sustainability.


















































