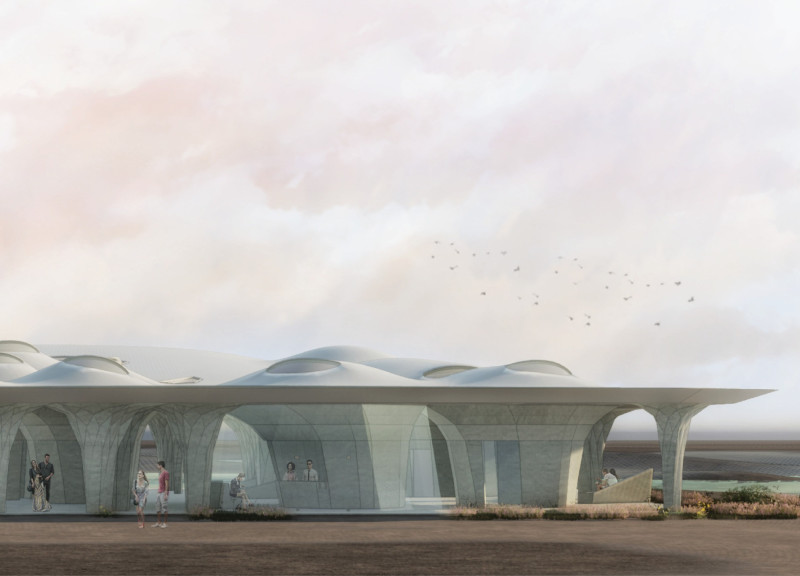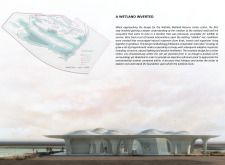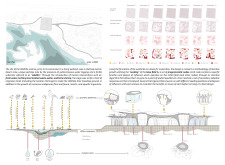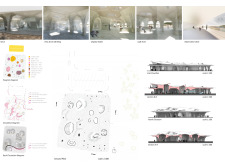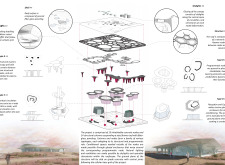5 key facts about this project
The Wathba Wetland Reserve visitor center is located in a desert environment that has been transformed into a thriving wetland. The center serves to inform and engage visitors about the unique ecosystem that has developed in this area. Its design is based on a concept that combines different functional areas, referred to as programmatic nodes, which are integrated into the landscape to enhance the visitor experience while promoting awareness of the surrounding nature.
Design Approach
The design employs a method that focuses on creating distinct nodes for various activities. These nodes are placed carefully throughout the site to ensure they relate to the environment in beneficial ways. Each node serves a specific role, contributing to the overall harmony of the center. By using this approach, the design encourages visitors to interact with the wetland, fostering a deeper understanding of its ecological significance.
Site Circulation
Careful planning has gone into the pathways that allow people to move through the site. Access points for cars and foot traffic are clearly marked, directing visitors to observation areas and trails. The design includes seating along these walkways, providing places for individuals to pause and appreciate the beauty of the wetland. This thoughtful arrangement invites exploration and offers moments for reflection in the natural landscape.
Material Choices
Materials selected for the project support its functionality and resilience. Concrete is used for the inhabitable nodes, ensuring strength in the harsh desert climate. Steel columns provide structural support for the roof, while fiberglass panels are utilized in the canopy to allow natural light to enter the building. These choices represent a balance between durability and environmental integration, aligning with the project's focus on sustainability.
Architectural Features
The visitor center is designed to stand above the wetland, allowing unobstructed views of the landscape below. This height not only minimizes disturbance to the local habitat but also grants visitors a broader perspective of the environment. The roof incorporates skylights and operable clerestories, which maximize natural light and airflow in the interior. These features ensure that the building remains connected to the dynamic qualities of the wetland, making it a practical and thoughtful addition to the site.


