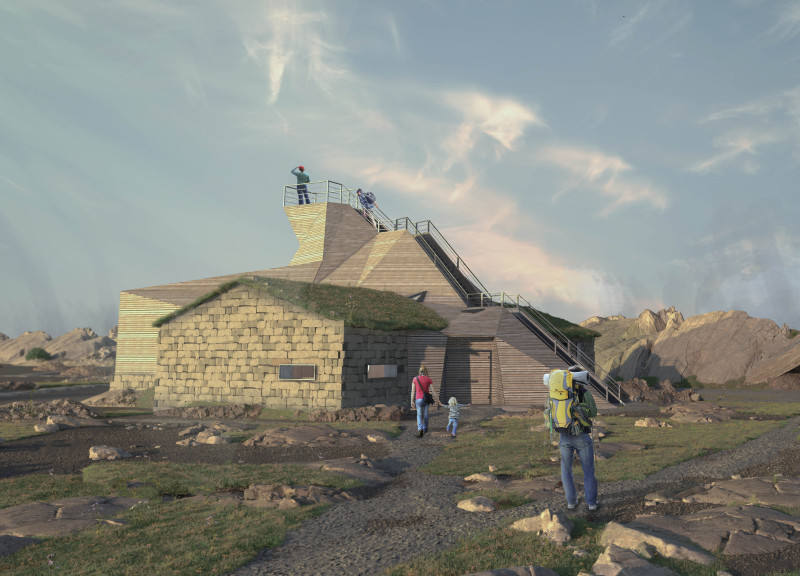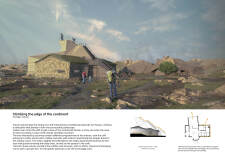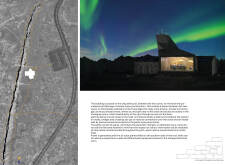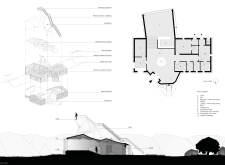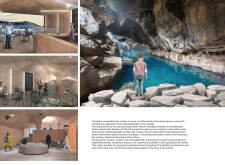5 key facts about this project
The design located in Grotagja, Iceland, represents a thoughtful interaction between natural landscapes and human-made spaces, captured through a dual structure consisting of a cliff and a traditional turf house. The project encourages visitors to engage with the dramatic Icelandic environment by offering elevated views of the continental divide and providing a calming atmosphere in the nearby cave. The overall concept emphasizes both exploration and relaxation, making the most of the unique geographical features present in the area.
Visitor Center
The cliff structure serves as the main visitor center, which includes a lobby and café. The café is positioned above the lobby, allowing easy communication between the barista and guests. This design choice fosters a lively environment where visitors feel welcomed and engaged. The interior design draws inspiration from nearby caves, using shapes and features that connect the inside experience to the natural setting outside.
Functional Spaces
The turf house volume accommodates important services such as offices, toilets, and changing rooms. These spaces are designed to ensure that visitors have everything they need during their time at the site. A dedicated exit leads directly to the Kvennagjá cave, offering seamless access while maintaining privacy for those exploring the area. The building is thoughtfully placed on an old parking lot, minimizing disruption to the existing landscape and helping maintain the natural environment.
Pathways and Accessibility
Pathways that connect key elements of the site are designed to respect the topography. Natural paths follow the existing geological features, with bridges that allow safe crossings. This careful planning ensures that visitors can move freely without negatively affecting the landscape. Local stones are utilized in constructing the paths, providing not only durability but also a pleasing aesthetic that sits well in the surrounding environment.
Sustainability Considerations
Sustainability is an important part of the design. Solar panels are fitted on the southern side of the roof, contributing to the building’s energy needs. Water is taken from a well and filtered for use, reinforcing the project’s focus on resource efficiency. Inside, the use of wood contributes a warm atmosphere, contrasting with the Icelandic climate. A floor-to-ceiling window in the café captures the view of Hverfjall mountain, creating a focal point that invites visitors to take in the natural beauty.
A carefully designed staircase made of large fitted stones provides direct access to the cave, balancing functionality with respect for the landscape. This design detail enhances the overall visitor experience while promoting ease of movement throughout the area.


