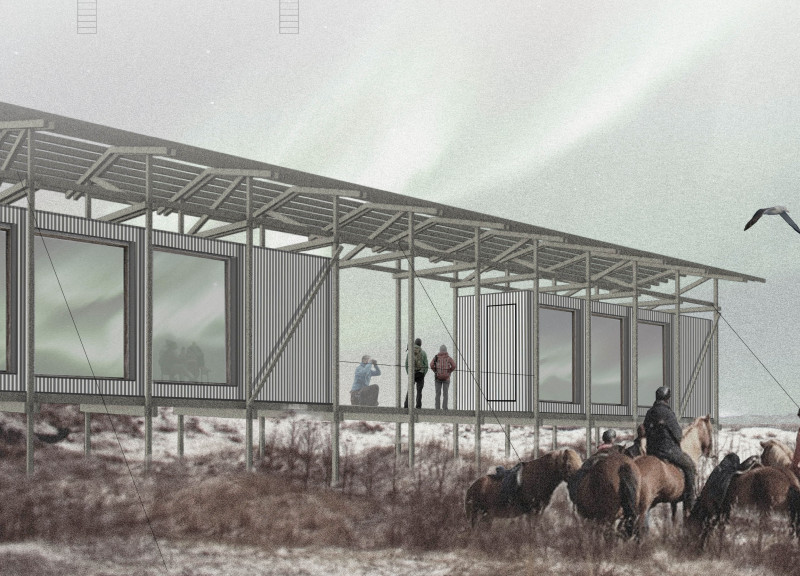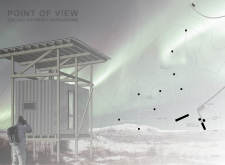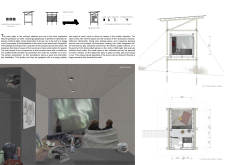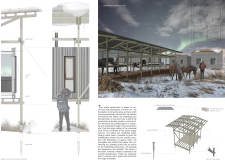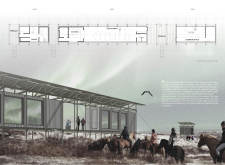5 key facts about this project
### Project Overview
Located in Skíðadalur, Iceland, the Point of View project comprises a series of cabins specifically designed for optimal observation of the Northern Lights. The intent is to create a modern living environment that harmonizes with the natural landscape while catering to visitors and locals. The design emphasizes minimalism and sustainability, focusing on enhancing the viewing experience of the auroras without compromising the ecological integrity of the site.
### Structural Configuration and Materiality
The cabins utilize a dual-component structure, featuring a robust wooden frame complemented by a mobile box housing the essential living amenities. This configuration allows flexibility in the design, as the mobile units can be repositioned as needed. Key materials include sustainably sourced wood, providing insulation and durability, and corrugated sheeting for weather resistance. Aluminum serves as a protective layer, enhancing the longevity of the cabins, while large windows facilitate expansive views of the surrounding landscape and sky. The main building components, such as the host's house and barn, are constructed of concrete to ensure durability for livestock management without disrupting the scenic environment.
### Design Layout and Sustainability
Each cabin is designed to accommodate 1-4 guests and includes a kitchenette, bathroom, and versatile sleeping area. Movable furniture allows for adaptable use of space for various activities. The cabins feature elevated screw foundations to minimize ground disturbance and provide adequate drainage, alongside renewable energy technologies like solar panels for sustainable power. Orientation is carefully considered for optimal views of the auroras at night and the Icelandic landscape by day. An interconnected pathway system links guest areas to shared facilities, ensuring minimal environmental impact while enhancing accessibility to common spaces such as restaurants and saunas.


