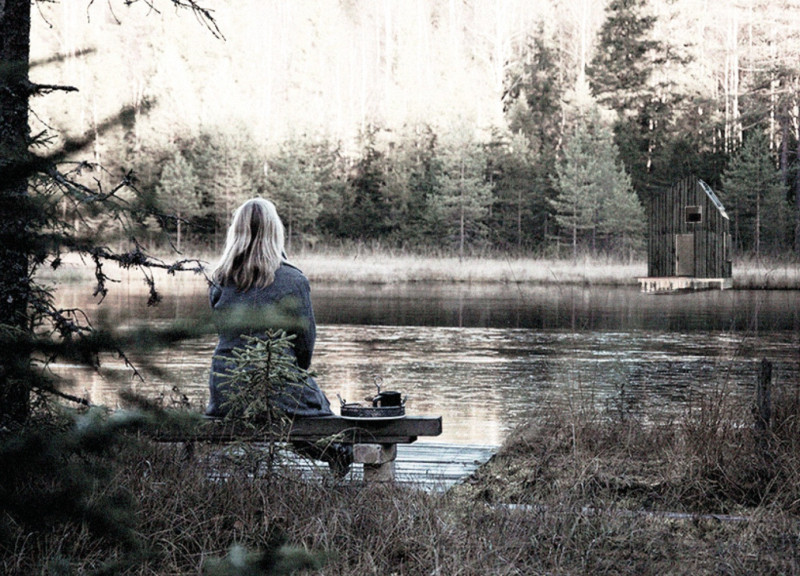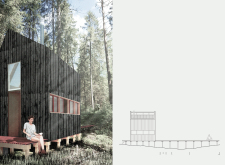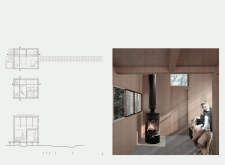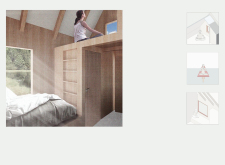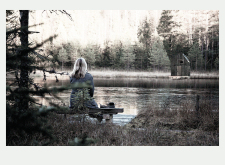5 key facts about this project
The design centers around a modern cabin set within a forested area. The retreat provides a space for relaxation and reconnection with nature. The overall design concept emphasizes simplicity and functionality, making the structure blend well with its environment. The aesthetics reflect a commitment to creating a living space that resonates with the natural landscape.
Materiality and Structure
-
The cabin uses a dark wooden façade that aligns with the trees and earth. This choice of material is practical for resisting the wear of weather while maintaining visual appeal. Elevated on posts, the cabin promotes airflow beneath the structure and prevents flooding. This height advantage also offers wider views of the lush surroundings, connecting the occupants to the landscape.
Interior Layout
-
Inside, the layout is designed for comfort and efficiency. Windows are strategically placed to bring in natural light and frame picturesque views of the outdoors. This careful positioning creates a bright atmosphere that changes with the light throughout the day.
Functional Zones
-
The interior spaces are organized to meet different needs. Areas are set aside for relaxing, studying, and contemplation. Each section serves its purpose well while contributing to a unified living space. This arrangement recognizes the importance of adaptability in daily life, ensuring the cabin accommodates various activities.
Design Details
-
A wood stove serves as a key feature in the living area, providing warmth and contributing to a sense of coziness. This element not only functions practically but also enriches the inviting atmosphere inside. Attention to detail is apparent, with places designed for occupants to enjoy views, such as a bench looking out over a tranquil lake. The careful thought put into these elements fosters a strong connection between the interior space and the natural world outside.


