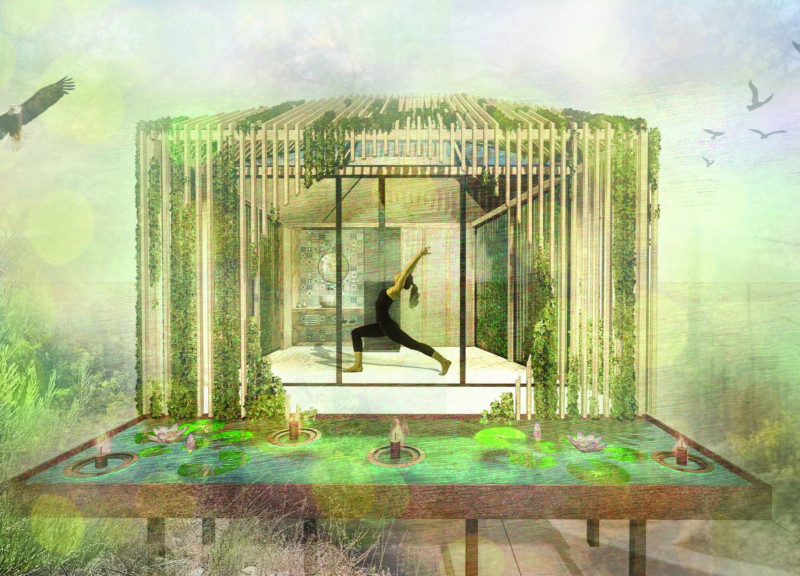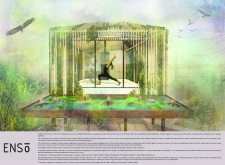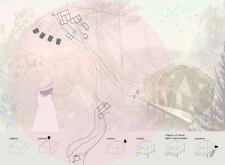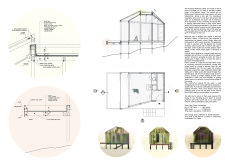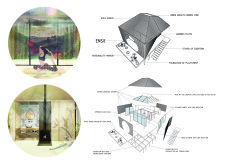5 key facts about this project
The Vale de Muses Meditation Cabins project is an architectural endeavor located in a tranquil region of Portugal, designed to provide spaces for meditation and self-reflection. The concept integrates natural elements and eco-friendly practices, emphasizing a minimalistic approach to construction. The architectural design harmonizes with the surrounding environment, promoting tranquility and mindfulness through deliberate spatial organization.
The cabins feature an elongated, simple form with an open-plan layout that is optimized for versatility. Each unit includes a central meditation space, kitchenette, and private bathroom facilities. Wooden beams support the elevated structure, minimizing soil disturbance while allowing for unobstructed views of the surrounding forest. The use of glass walls enhances this interaction with the natural world, creating an immersive experience for users.
The project represents a commitment to sustainability and mindfulness. Emphasizing simplicity and the intrinsic qualities of materials, the design fosters a connection to nature and encourages personal and communal reflection. It embodies the principles of Zen, drawing inspiration from minimalism and the philosophy of achieving clarity through simplicity.
Material selection plays a critical role in this architectural design. The structure utilizes various types of wood for beams and cladding, symbolizing a connection to the forests from which they came. Additionally, glass is integrated to create transparency and continuity between interior and exterior environments. Metal components reinforce structural integrity while maintaining a lightweight profile. Incorporating cork for insulation further enhances energy efficiency. The architectural solutions not only promote sustainability but also ensure that the cabins blend seamlessly with their natural setting.
The unique approach in the Vale de Muses project lies in its emphasis on adaptive use of space. Each cabin is designed to accommodate various activities, allowing occupants to engage in yoga or meditation as needed. The elevated placement of the structure minimizes environmental impact, affirming the project's commitment to ecological preservation. Furthermore, the integration of rainwater harvesting systems exemplifies the sustainable design principles that guide the project. These features support self-sufficiency and environmental stewardship.
In summary, the Vale de Muses Meditation Cabins project embodies architectural principles that prioritize functionality, sustainability, and user experience. Its thoughtful design and material choices provide a serene setting for meditation, aligning with a wider ethos of conscious living. For a comprehensive understanding of the project’s architectural plans, sections, and designs, please explore the presentation for more detailed insights.


