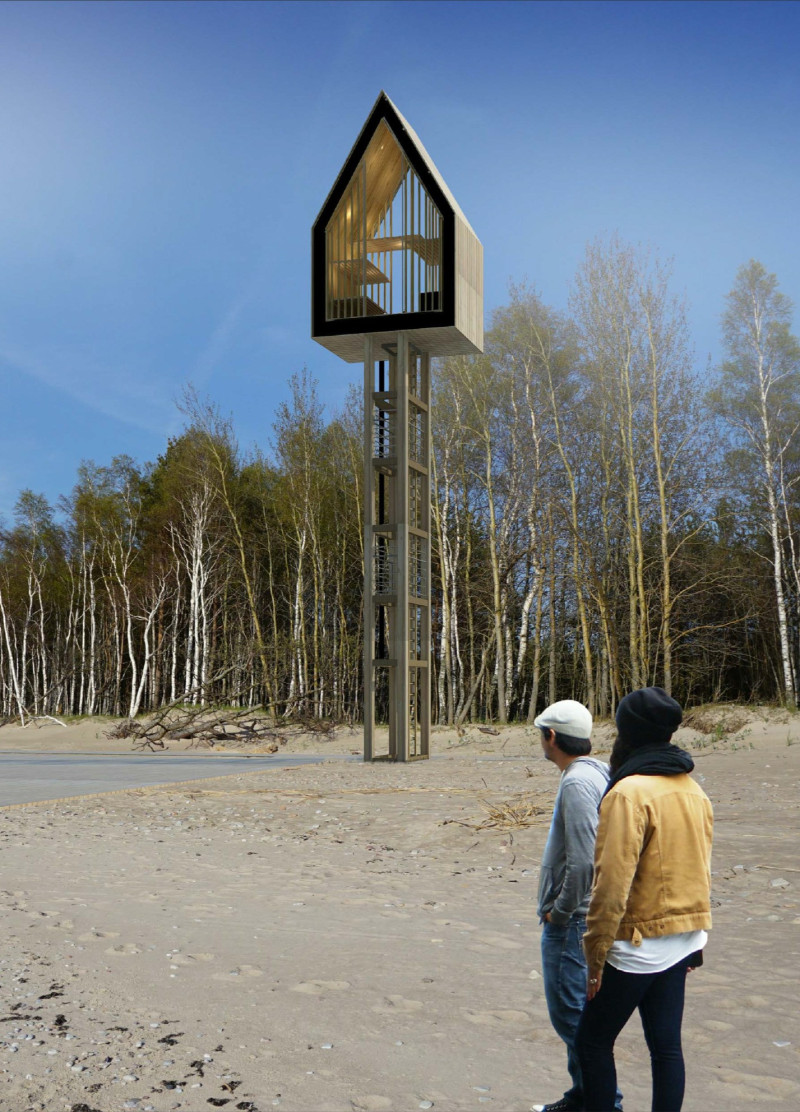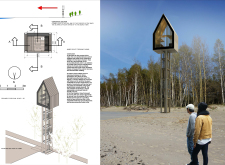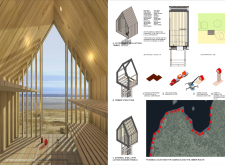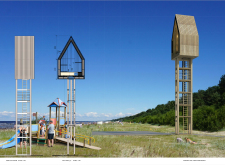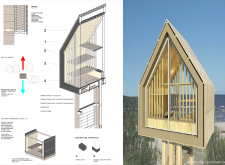5 key facts about this project
## Project Overview
The Amber Route Trekking Cabins are situated along the Baltic Sea in Latvia, designed to accommodate trekking enthusiasts while harmonizing with the region's natural environment. The design integrates contemporary architectural elements with the local landscape, promoting an immersive experience in the coastal and forested surroundings. The intention is to create functional and comfortable lodging that respects the site's unique ecological context.
### Spatial Strategy
The cabins feature elevated structures that provide unobstructed views of the forest and sea, fostering an interaction between the built environment and nature. The sloping roof design enhances both the visual appeal and practical aspects, such as natural ventilation and water drainage. Internally, the layout prioritizes open spaces and minimal walls, allowing for expansive interiors that enhance the sense of space. Multifunctional furniture further increases adaptability, accommodating a variety of guest activities.
### Material Selection and Sustainability
The architectural integrity of the cabins is underpinned by a deliberate selection of materials, emphasizing sustainability and local sourcing. The primary material, Latvian timber, forms the outer shell and internal structures, promoting environmental responsibility. Glazed frames facilitate natural light entry and broad views, while wooden panels create a warm atmosphere within the living spaces. The cabins are designed for prefabrication, streamlining construction through rapid assembly on-site and allowing for customization to meet site-specific requirements. This method supports efficiency while ensuring that each structure responds appropriately to its surroundings.


