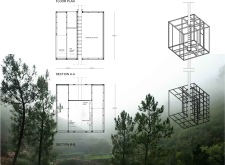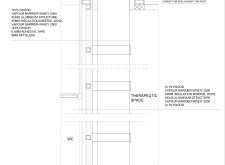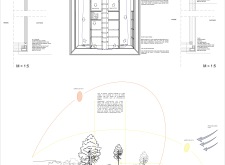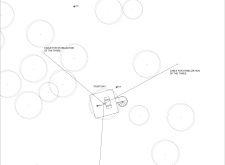5 key facts about this project
The design focuses on creating therapeutic spaces that blend harmoniously with the landscape of Vale de Moses. The project aims to enhance the well-being of users by organizing functional areas that serve both communal and individual needs. The design concept emphasizes a strong connection between inside spaces and the adjacent natural environment, promoting a calming atmosphere for its intended purpose.
Functional Layout
The layout features distinct zones, including storage areas, washing facilities, and dressing rooms. Each space is designed with efficiency in mind. Wall-mounted folding benches in the dressing rooms allow for better use of the limited space. The presence of a Water Closet, referred to as "Cinderella Comfort," ensures that comfort and hygiene are prioritized in the design.
Sustainable Practices
Environmental considerations play a key role in the design. A fluid drainage system with floor linear drains effectively manages water, particularly from the skylights. This reflects an understanding of the local climate and enhances sustainability. Natural light streams into the space through strategically positioned skylights, which also support ventilation and contribute to an overall pleasant indoor environment.
Renewable Energy Integration
Vale de Moses receives an average of 2500 hours of sunlight per year, and the design takes advantage of this with photovoltaic panels. These panels are incorporated in a way that they provide both natural light and energy for the facility. This approach aligns with understanding ecological impact and reducing reliance on non-renewable resources.
Adaptable Structure
Two potential placements for the cabin are presented. One option places it 2.5 meters above the ground, supported by stabilization cables on a pine tree. The other option allows for placement on the ground without reliance on trees. The design offers flexibility to fit varying site conditions and user requirements. Materials used include plywood, Windy 2000 vapour barriers, and 45x45 aluminum structures, enhancing the building's durability and thermal effectiveness.
Rainwater collection systems are integrated as a part of the design, with collected water used for irrigation in the surrounding gardens. This not only supports sustainability but also enriches the landscape around the therapeutic space, creating a supportive environment for both nature and users.























































