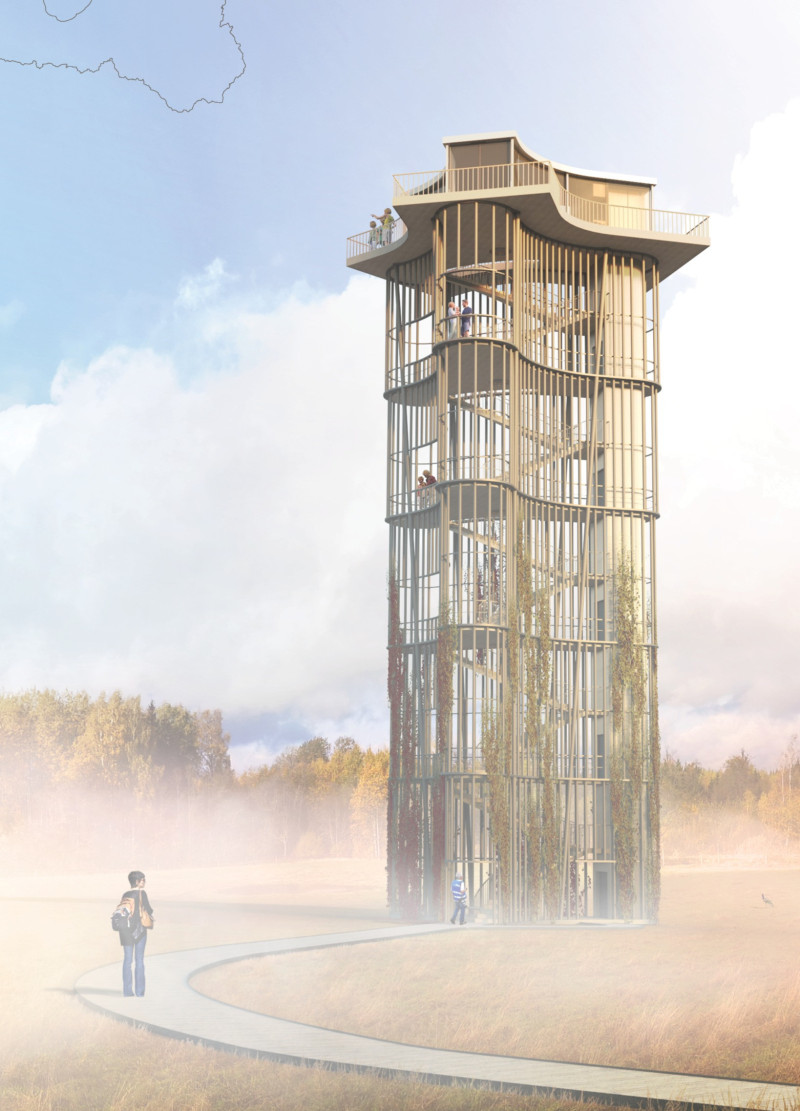5 key facts about this project
Ypsilon Tower, in Northern Latvia near Kurgi Farm, serves as an observation tower that integrates with the natural landscape of the North Vidzeme Biosphere Reserve. The design draws on the vertical forms of local Spruce and Pine forests, creating an engaging experience for visitors while offering expansive views of the surroundings.
Design Concept
The Y-shaped configuration of Ypsilon Tower is both practical and visually appealing. It maximizes the observation area while keeping the structure compact. The main façade is oriented southward, allowing natural light to enhance the space and providing wide views towards both the southwest and southeast. This layout encourages visitors to explore the tower as they ascend, fostering a connection with the landscape at various heights.
Accessibility Features
A key element of Ypsilon Tower’s design is its focus on accessibility. The structure incorporates a lift to ensure that all visitors, regardless of mobility, can enjoy the views from different levels. Curved stairs and plateaus link the various levels, allowing for smooth movement throughout the tower and creating a pleasant journey for those who climb.
Observation Cabin
At the top of Ypsilon Tower sits a cabin designed to connect occupants with the outdoor environment. With glass walls on all sides, it allows natural light to flood the space while providing uninterrupted views of the surrounding area. The cabin features a balcony that extends outward, further deepening the relationship between the interior and the landscape, inviting visitors to experience nature from a new height.
Material Choices
The primary materials selected for Ypsilon Tower emphasize durability and ease of maintenance. A steel frame provides strength while allowing for a slender profile that doesn’t overpower the site. Inside, wooden flooring creates a warm atmosphere, enhancing the visitor experience as they move through the structure and take in the views around them.
As visitors approach the tower, they may notice that the design aims to blend with the environment. Over time, local vegetation may start to grow onto its surfaces, reinforcing the idea of architecture working in harmony with nature. This thoughtful integration creates a space that fosters a deeper connection with the changing landscape of the North Vidzeme Biosphere Reserve.























































