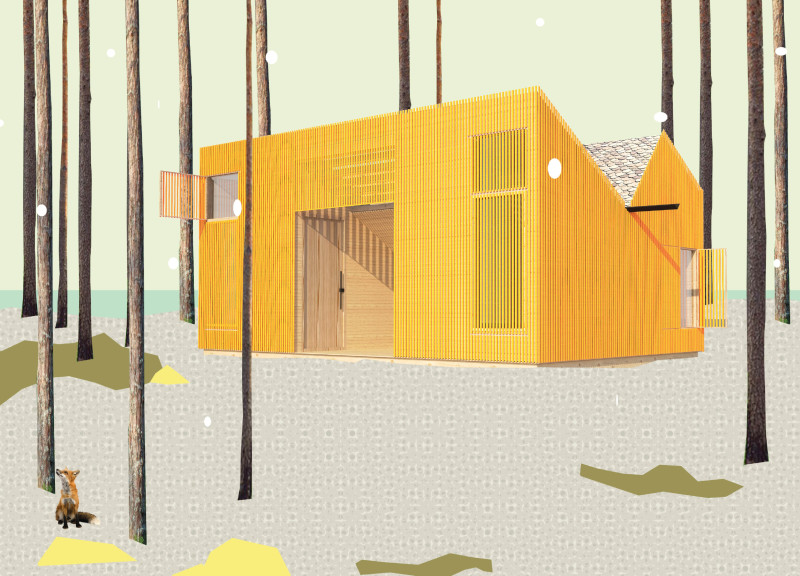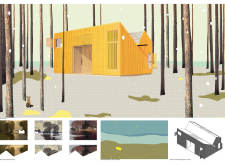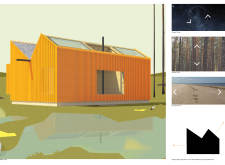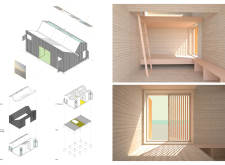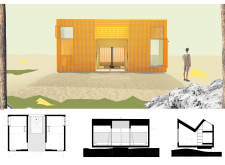5 key facts about this project
## Project Overview
The residential cabin is situated in a forested landscape featuring mature trees and an adjoining water body. The design aims to establish a harmonious relationship with its natural context, focusing on both aesthetic appeal and functional characteristics. The intent is to create a space where occupants can immerse themselves in the surrounding environment, fostering a deeper connection with nature.
## Integration with Surroundings
The architectural form is characterized by a meticulous integration with the forest backdrop. The cabin's angular forms and flat surfaces are designed to echo the undulating landscape, enabling an enhanced interaction between the occupants and their environment. By incorporating large windows and sliding doors, the design facilitates a continuous flow between interior and exterior spaces, allowing for unobstructed views and natural light.
### Material Selection and Craftsmanship
The choice of materials plays a crucial role in reinforcing the building’s connection to its setting. Treated timber with an orange finish serves as the cabin's primary exterior cladding, offering warmth and visual continuity with the forest. This is complemented by locally sourced stone, which grounds the structure in its environment and emphasizes ecological awareness. The interiors feature natural wood finishes and exposed structural elements that enhance the overall craftsmanship, contributing to a cozy atmosphere while maintaining functional efficiency.
### Spatial Configuration
The interior layout prioritizes openness while accommodating distinct living and private areas. Built-in furnishings provide spatial efficiency, seamlessly integrating with the overall design. The elevation of the cabin on piers minimizes its environmental impact and optimizes views of the surrounding landscape, contributing to a robust interplay between built form and natural surroundings. The careful arrangement of spaces encourages both privacy and communal interaction, allowing occupants to experience the richness of the forest and water views from various vantage points.


