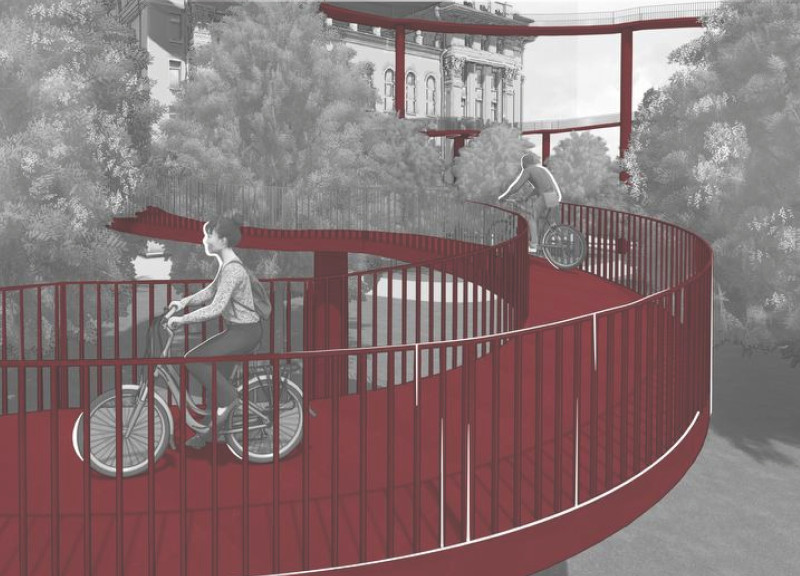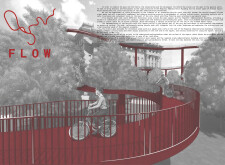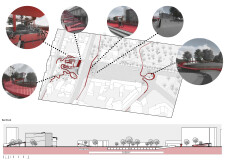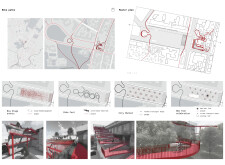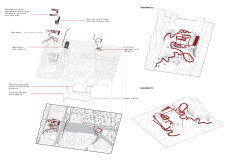5 key facts about this project
### Overview
The design intervention focuses on the Regional Administration Building and the adjacent Svobody Square, aiming to enhance urban mobility and sustainability through a contemporary architectural approach. The project introduces bicycle paths and public amenities, intended to create a functional urban hub for residents and visitors. The concept integrates historical context with modern design practices to promote an active and engaging environment.
### Spatial Strategy and Connectivity
Central to the project is the innovative bicycle track, which weaves through various landscapes and elevations, promoting cycling as a sustainable mode of transportation. This thoroughfare addresses traffic congestion and encourages a culture of biking, thereby supporting ecological initiatives. The master plan outlines a network of bike paths and pedestrian pathways designed for accessibility and safety, integrating recreational areas and urban squares that facilitate community gatherings and cultural activities.
### Material Selection and Ecological Integration
A deliberate color palette, predominantly featuring red, is employed to energize the surroundings and encourage user engagement. The material choices reflect durability and functionality; steel is used for structural components like bicycle paths and observation decks, while concrete provides the foundational strength needed for underground facilities. Glass facades enhance visibility and connect users with the environment, while native vegetation is incorporated to harmonize the built environment with nature, contributing both aesthetically and ecologically.
The strategic layering of programmatic elements, depicted in axonometric views, illustrates how various components such as the amphitheater and recreational zones interact, enhancing connectivity throughout the site. This design aims to revitalize underutilized spaces while accommodating community needs and fostering social interactions.


