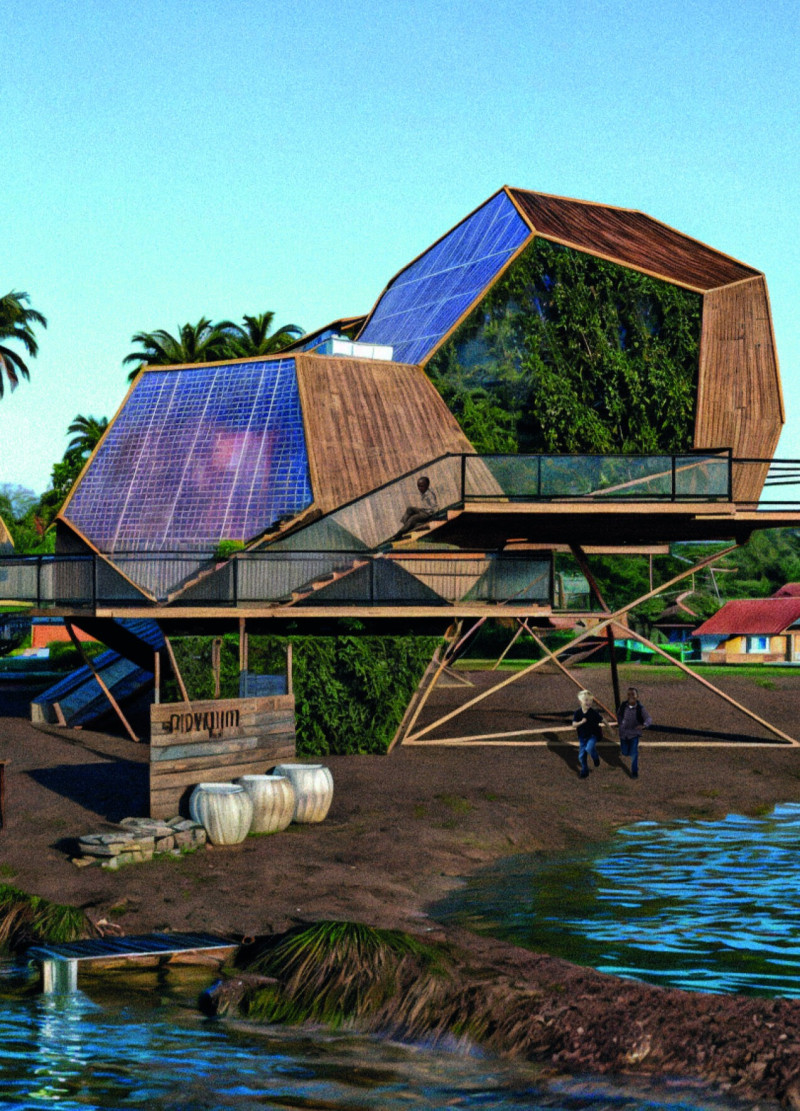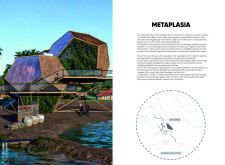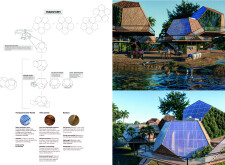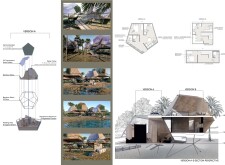5 key facts about this project
### Project Overview
Located in the Arbitenonite Valley near Haiti's longest river, the Metaplasia architectural design project addresses critical issues of agricultural productivity, environmental sustainability, and earthquake resilience within this seismically active region. The design is intended to reinforce local agriculture while being fully integrated within its natural context, promoting both ecological awareness and community engagement throughout the development process.
### Sustainability and Materiality
The project emphasizes a robust framework of sustainability and adaptability. Key materials include bamboo, which offers structural integrity while being lightweight and rapidly renewable; palm leaves, utilized for their aesthetic and eco-friendly properties in roofing; and transparent photovoltaic solar panels, which provide energy and natural light without compromising efficiency. Water-efficient installations, like integrated water tanks, are incorporated to address local water scarcity, while the design features collapsible vertical gardens that enhance educational opportunities for residents and encourage local biodiversity.
### Spatial Strategy and User Experience
The spatial organization reflects a thoughtful approach to community interaction and environmental integration. Elevated on stilts to mitigate flood risks, the building features multi-angled roofs for optimal solar exposure and efficient water runoff. Interior designs prioritize multifunctional living spaces, fostering communal activities, and specific zones dedicated to educational programs in sustainability and agricultural sciences. The presence of gardening spaces, both within and around the structure, promotes hands-on learning experiences while contributing to food production, establishing a direct relationship between residents and their environment.























































