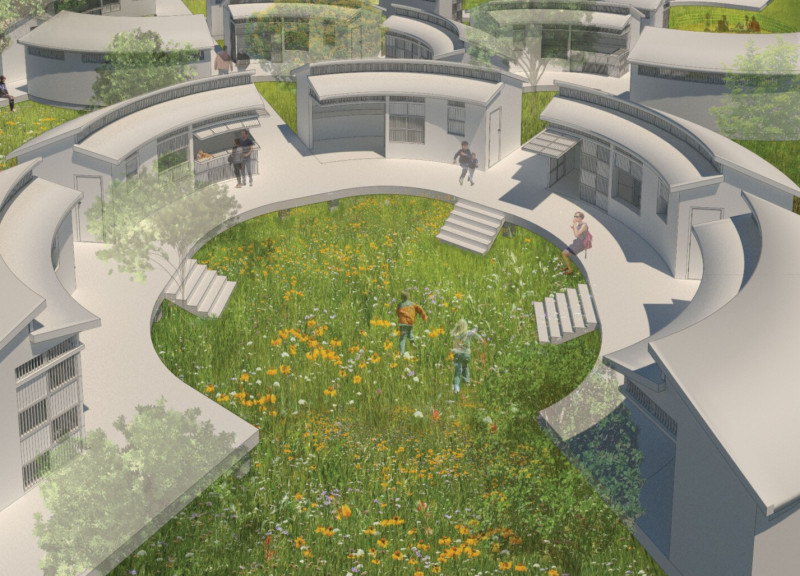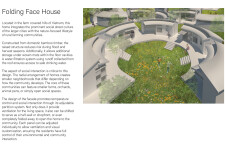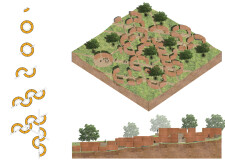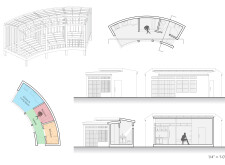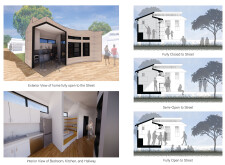5 key facts about this project
# Analytical Report on the Folding Face House Project
## Overview
The Folding Face House is located in the rural hills of Vietnam, where it seeks to integrate the cultural legacy of farming communities with contemporary ideals of sustainability and social interaction. The design focuses on fostering a cohesive community experience while addressing modern challenges such as climate resilience and resource efficiency. By prioritizing environmental sensitivity and social connectivity, the project serves as a functional response to its geographic and cultural context.
## Spatial Strategy
The architectural layout employs a radial arrangement around a central communal garden, promoting social interactions among residents. Essential living areas, including the kitchen, living room, and bedrooms, are organized to facilitate movement and encourage gatherings, enhancing the sense of community. The main living space acts as a focal point for social engagement, while the kitchen serves dual functions as a culinary area and a social hub. Bedrooms are designed to maintain personal privacy while remaining connected to communal activities.
## Materiality and Sustainability
The design predominantly utilizes bamboo timber due to its sustainability, strength, and low embodied energy. Other elements, such as woven mats for flooring and adjustable panel systems, enhance indoor climate control and flexibility. The incorporation of concrete footings elevates the structure for flood protection, while glass facades optimize natural light and ventilation. Environmental considerations extend to water management systems that capture roof runoff, ensuring clean drinking water and promoting responsible usage. The adjustable panels not only facilitate passive temperature regulation but also allow residents to connect fluidly with the surrounding landscape, reinforcing the balance between indoor and outdoor living.


